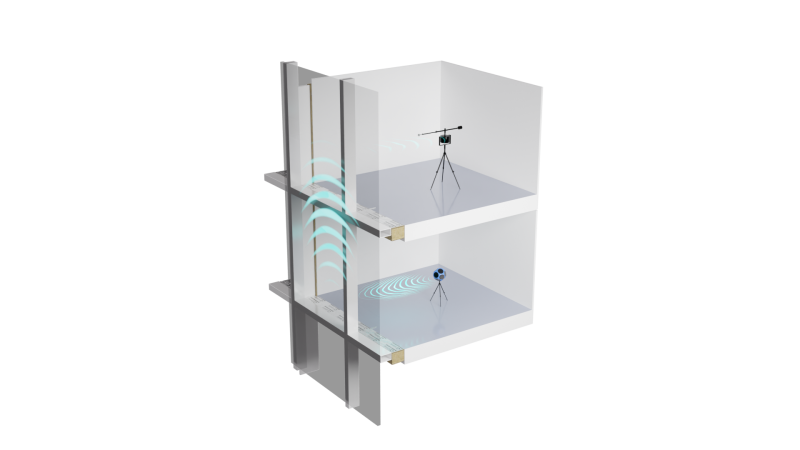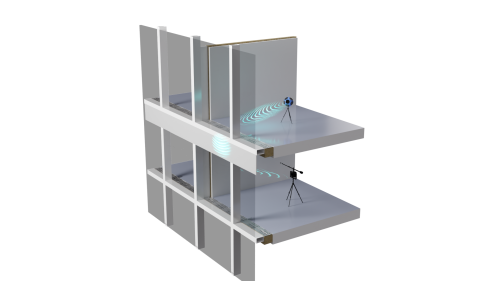
Cutting through the noise: Acoustic considerations for curtain wall façades
Acoustic separation in curtain-walled buildings can be a challenge for façade designers and engineers. Often constructed using low mass materials such as lightweight and hollow aluminum profiles and glazed panels, curtain wall façade systems are particularly susceptible to flanking sound transmission. In other words, any noise transferred between rooms by a path other than via the separating partition. Curtain walls provide several such noise paths.
It is therefore important for designers and engineers to adopt well thought out acoustic strategies at the early stage of a project that considers the design of junctions between party walls and floors and the façade, as well as the transfer of noise through the façade itself. With proper consideration and good acoustic design, spaces abutting curtain walls can be acoustically comfortable and private.
How is sound measured?
Before we explore the principal flanking sound transmission paths in curtain walling systems, it is important to clarify some of the key measurements used when talking about building acoustics
All noise is measured in decibels (dB). However, decibel values alone do not give any indication as to the context of the noise being measured. For example, does a decibel value refer to the performance of a single element, or to an entire detail? Does it refer to airborne or structure borne noise? Does it inform us of the period over which the noise measured?
To provide clarification at a glance, ‘acoustic metrics’ are used. These appear as a short string of text that accompanies the dB value, for example 45dB DnT,w. Here’s a brief explanation of the metrics relevant to curtain wall acoustics:
dB Rw - weighted sound reduction index
This laboratory measured value identifies the airborne sound insulation performance of a single proprietary building element. It is used for internal or external walls, ceilings / floors, windows, doors or any other separating element. The higher the Rw value, the better the sound reduction performance of the element.
Because dB Rw is a laboratory measured value, it does not take into account any potential site issues such as tolerance or workmanship, nor any flanking noise paths, which may be present onsite. This means that the Rw performance of an element in a laboratory setting is typically higher than what the element can achieve in the context of a full detail.
dB Dnf,w – Weighted normalised flanking level difference
This laboratory measured value represents the performance value of a flanking element only, for instance, a curtain wall façade, raised access floor or suspended ceiling. Any noise transferred between rooms through noise paths other than the separating partitions is flanking noise.
dB DnT,w - Weighted standardised level difference
This is a site measured value that represents the total airborne sound insulation between a given pair of rooms and accounts all noise paths, both direct noise through the separating partition and flanking noise through any other path.
The DnT,w test includes a correction to account for the reverberation time - or echo - in the rooms being tested. This allows acousticians to compare measured sound insulation results between different rooms and at different times, while accounting for the relative room size and any changes to furnishings applied when the room is in use, for example the presence of furniture and soft finishes like carpets and curtains.

How does noise travel through curtain wall systems?
With these metrics in mind, we can take a closer look at the main five paths through which noise travels in curtain wall façade systems. The façade’s Dn,f,w performance is influenced by each of these, and the achievable performance would be limited by whichever of these noise paths is the weakest.
Glazing
Sound waves are incident on a pane of vision glass, causing the glass to vibrate. These vibrations travel through to adjacent rooms via the structure of the glass itself and re-radiate as noise. Noise that travels via solid materials in this manner is called structure borne noise. Glazing type, spans of glass and spandrel panels, the number of separating transoms and their stiffness, all influence how sound travels along this path.
Transoms
Most curtain walling systems use aluminium profiles. These framing elements are relatively lightweight and sound energy incident on them may easily break through them into adjacent spaces. The height and construction of spandrel panels as well as the transom design and number of separating transoms affect how sound travels along this path.
The mullion joint
Sound energy hits the mullion causing it to vibrate. These vibrations (structure borne noise) travel along the mullion and radiate into adjacent rooms. The design of the mullion joint is the most significant factor in how this noise path performs.
Continuous mullions can be a significant limiting factor* on achievable performance.
Mullion hollow
If sound energy hits the mullion and passes through into the hollow profile, it can travel up and down the building before re-emerging in another space. The hollows of mullions create a hidden pathway for unwanted noise.
Perimeter joint / Movement gap / Firestop zone
The essential gaps at the joints where different building elements meet e.g. at the slab edge / façade interface, accommodate building movement and fire protection measures, but they can also present a path for flanking sound transmission. Carefully designing and treating these zones with high mass and isolating materials with fire-resistant properties is crucial for achieving good sound insulation as well as meeting the required fire resistance performance.
*It’s important to note that the overall performance of a curtain wall system is only as good as its weakest link. This is known as the performance-limiting factor (PLF). Addressing the weakest sound transmission path is crucial for achieving substantial improvements in noise control.
What noise mitigation measures should you consider when designing and specifying curtain wall façade systems?
Splitting mullions at floor levels
A significant increase in potential overall performance can be achieved by decoupling the mullions at the floor level. This can be achieved by splitting then rejoining mullions with joining spigots at the floor line.
Generally, splitting the mullions in the floor zone is necessary for achieving levels of flanking performance suitable for most residential and commercial projects.
Twin transom design
Single transom designs will limit the possible overall floor-to-floor performance. Using twin transoms instead can help reduce noise transmission through these elements.
High-performance glass
Specifying glass with higher acoustic properties is usually done to mitigate noise transmission from outside to inside but can also be beneficial for flanking noise within the building.
High-mass treatments
Incorporating materials with higher mass, such as acoustic matting or panels at the slab edge can significantly improve floor to floor acoustic performance.
Decoupled framing
Physically separating framing elements from surrounding structures can effectively reduce noise transfer through structural connections.

What noise control mechanisms are available for curtain wall systems?
Investing in acoustic products with proven performance is critical. The standalone acoustic performance of materials and products are typically rated using dB Rw. Whilst the exact performance requirements and product selection will depend on the project, choosing solutions which have been designed, developed and tested specifically for noise control in curtain wall applications can help ensure compatibility.
At Siderise, we have developed a range of products that are specifically designed to address the acoustic issues associated with curtain wall systems, as well as ensuring their passive fire protection. These include:
MI Mullion/Transom Acoustic Insert
Inserting acoustically absorptive inserts within hollow mullions and transoms can reduce noise transfer through these internal cavities. Various solutions are available to suit different curtain wall configurations and noise control applications.
This is an external treatment that can be used to overclad curtain walling mullions where there are abutting partitions. This can substantially improve acoustic performance through the mullion. MC is also available as a fire-rated variant which can provide up to 2 hours EI fire resistance.
As a decorative treatment, MC can be colour-matched to the façade. It is ideal for projects where acoustic infill upgrades to the mullion are not practical such as retrofits and situations where the internal layout is unknown during construction, or when fit-out or operation has already begun.
An acoustic panel developed to reduce noise transmission at the junction between internal partitions and curtain walls or window mullions. It provides a slim solution where high dB Rw performance is needed.
Acoustic Barriers (CW-AB, CVB/C10)
Installed beneath CW-FS Curtain Wall Firestops functioning as a perimeter fire seal at the edge of the floor slab, it can effectively reduce floor-to-floor sound transmission. Unlike traditional mass-barrier materials such as steel or plasterboard, our barriers can accommodate façade movement.
Contact us
We're here to help you
Call for our main switchboard
Email us for technical enquiries
Email us for site support
Complete the form for the right response