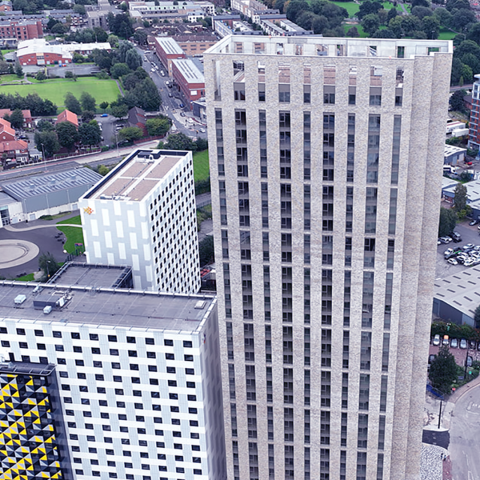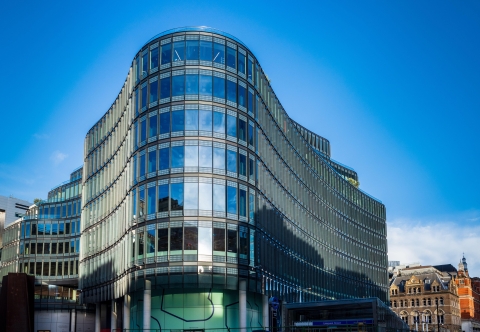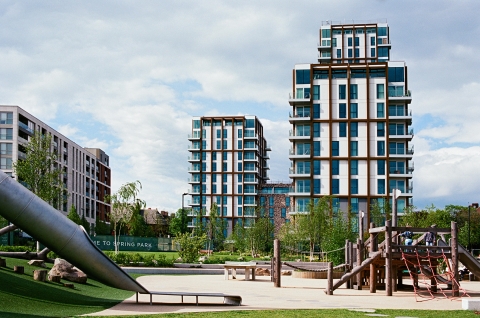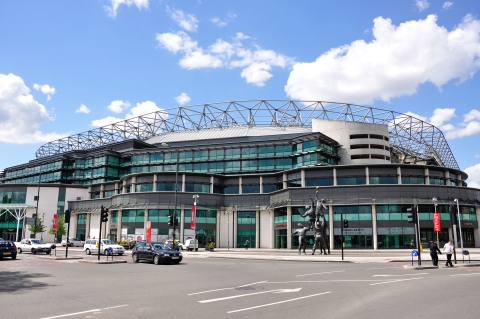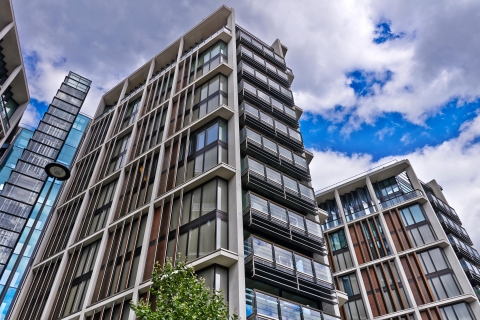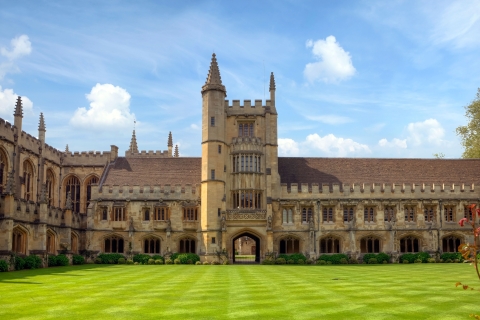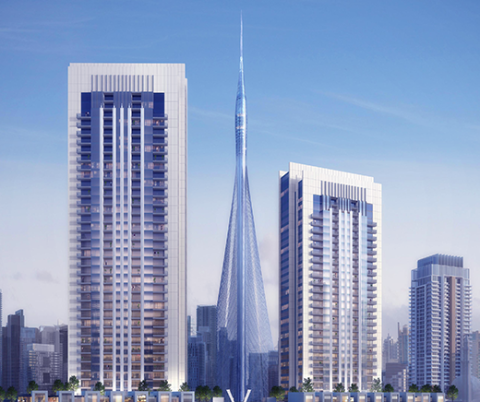Curtain walling
Uptown Tower Dubai
Multi award-winning skyscraper designed to make a statement inside and out
Standing at 340 m high, the 79-storey Uptown Dubai Tower 1 is the latest super-tall tower in Dubai’s iconic skyline. Nicknamed Burj 2020 in honour of Dubai’s Expo 2020 win, the tower serves multiple purposes with a 5-star hotel, a health spa, restaurants, grade-A offices, extensive conference facilities, and 237 private residences.
Details
Year
2022
Location
Dubai, UAE
Application
Curtain wall
Building use
Mixed use - residential, commercial and leisure
Developer
Dubai Multi Commodities Centre (DMCC)
Consultant
WSP Middle East Architectural & Engineering
Architect
Adrian Smith and Gordon Gill Architecture
Main contractor
BESIX, HLG Contracting, Six Construct
Façade contractor
Technal
Products used
CW Perimeter Barrier System | CW-FS Firestop | CW-FB Fireboard
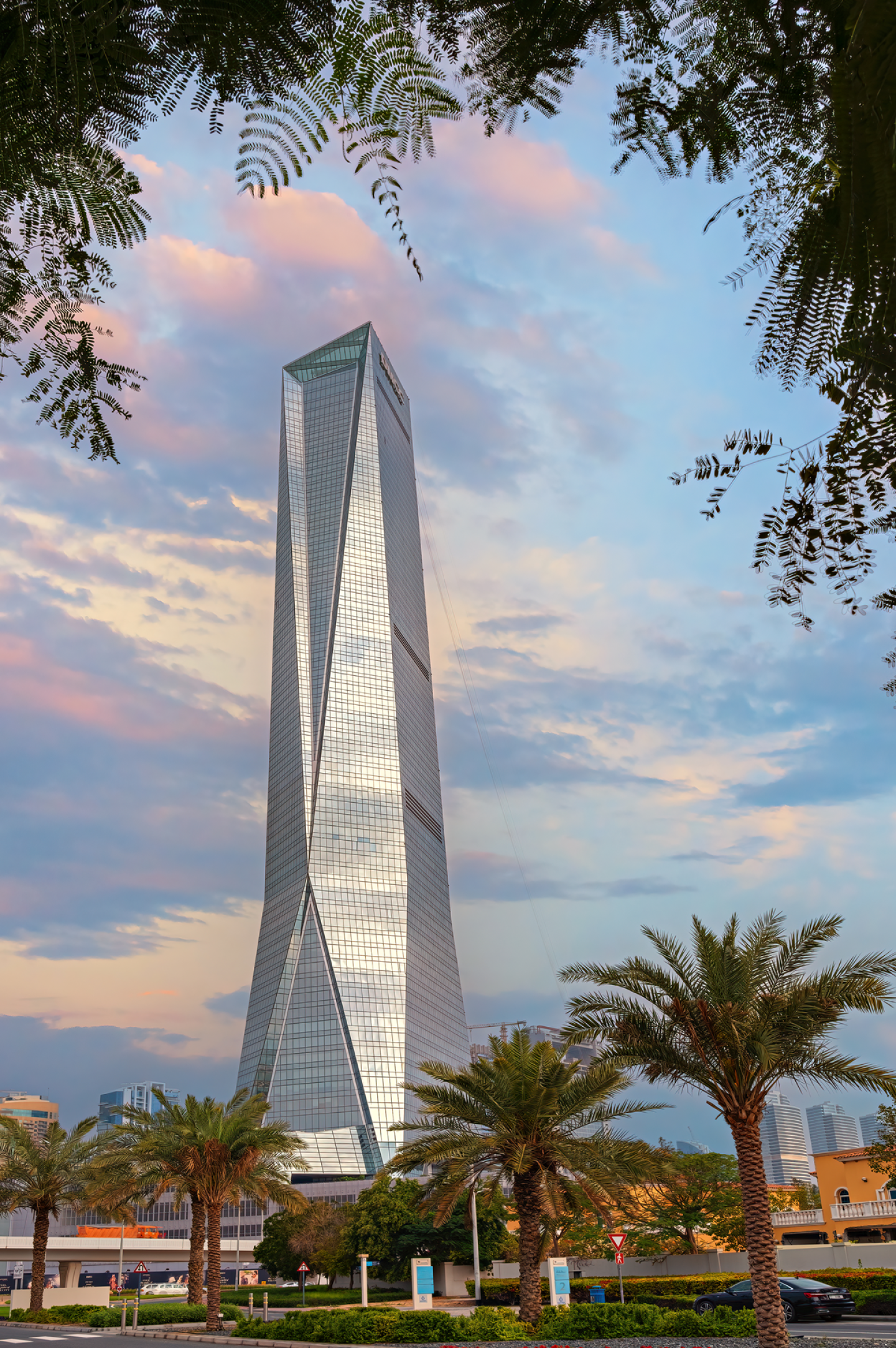
Introduction
Located in the highly desirable Jumeirah Lake Towers development, it has been designed to make a statement both inside and out with an angled curtain wall façade system redolent of a faceted diamond, creating stunning aesthetics whilst offering inhabitants floor-to-ceiling views of Dubai’s waterfront.
With multiple purposes set across multiple storeys, ensuring high levels of fire safety was paramount, including code-compliant passive fire protection for the façade.
Design and specification
The tower’s elevations are created from a unitised curtain wall system, featuring non-fire rated extruded aluminium mullions and transoms with double-glazed glass panels installed at different angles to create the faceted effect.
To ensure compliance with the UAE Fire and Life Safety Code, this external wall system needed to be protected at each floor level with a passive fire protection solution that not only prevented floor-to-floor fire spread, with a perimeter fire seal that achieved a 2 hour minimum (EI 120 or FT 120) fire rating, but that also provided a 1 hour fire resistance to the spandrel panel and exposed mullions.
Main contractors, BESIX, chose to specify a one-part, dry-fix solution from Siderise over a two-part wet-apply system as sourcing the full spandrel protection system from a single manufacturer helped to both simplify the ordering and delivery process and ensure that every element was compatible with the whole system having been tested as a holistic solution.
The specified Siderise solution was based on an EN 1364-4 tested and certified system that comprised a stick curtain wall— CW-FS Firestop with two layers of CW-FB Fireboard over the mullions. Achieving a 3 hour (EI 180) result, this was compliant with the UAE Fire and Life Safety Code.
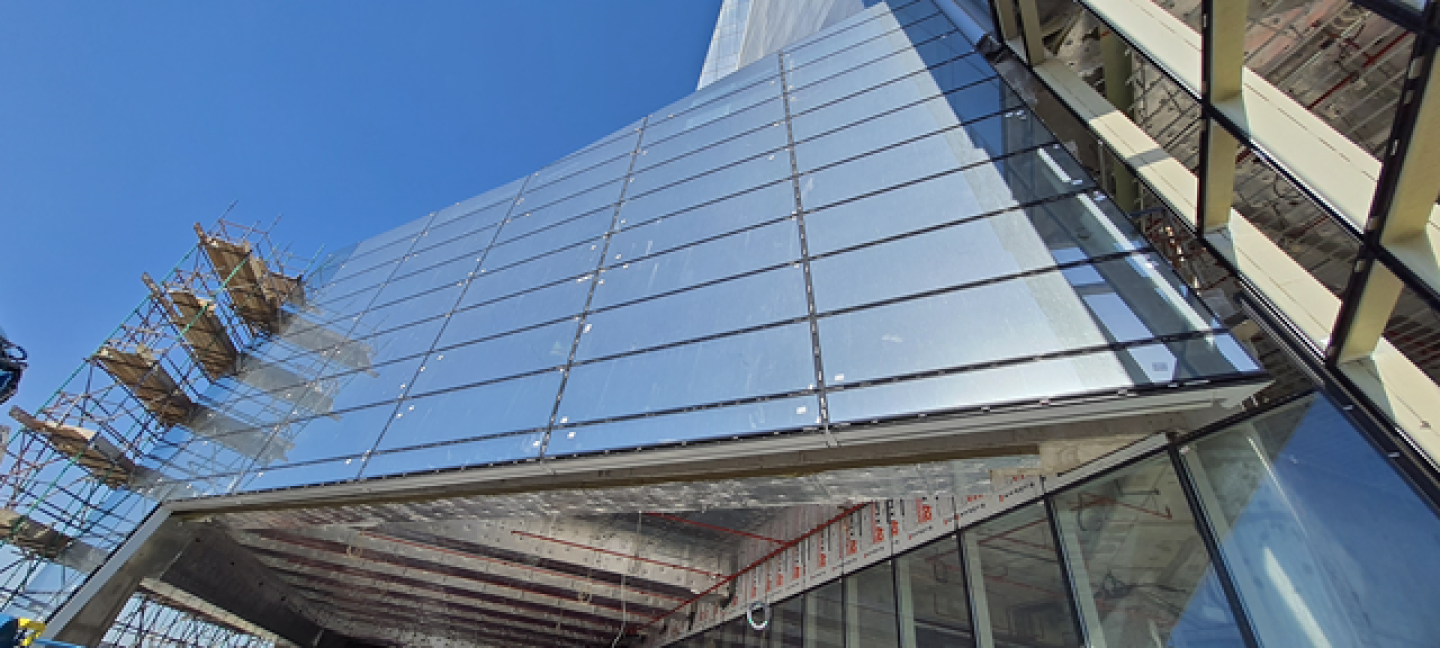
However, as detailed above, whilst the perimeter fire barrier was required to provide at least 2 hours fire resistance, the project’s specification required the spandrel to offer 1 hour. As a perimeter fire seal and fire barrier cannot be tested for different amounts of time in the same test, Siderise’s R&D Director carried out an Engineering Judgment (EJ) for reducing the CW-FB Fireboard within the solution from two layers to one in a way which was in line with the EN 1364-4 tested system (EFR-17-U-000353) and Siderise Certifire certification CF 563 requirements.
The protected spandrel— now using a single layer of CW-FB Fireboard— was deemed sufficient for protecting the spandrel for 1 hour, while Siderise CW-FS Firestop provided the 2 hours fire rating necessary for the floor-to-floor compartmentation.
The project also used unique brackets that were face mounted and therefore required further protection against fire. To fulfil this requirement, CW-FS Firestop was installed under and around the brackets and additional CW-FB Fireboard was fixed to the underside of the steel closer at the bracket location to enhance the insulation and integrity performance of the bracket.
CW-FS Firestop was also used to provide vertical compartmentation in the system.
Arvind Kumar, Business Development Manager for Technal stated:
Technal partnered with Siderise to carry out a comprehensive test of our unitised curtain wall façade system using the Siderise slab edge perimeter Firestop to the EN 1364-4 fire resistance test standard. The successful outcome enabled us to collaboratively deliver a robust solution that complied with the UAE Fire and Life Safety Code. It was subsequently adopted by the façade contractor for the DMCC Uptown Tower project.
Siderise's status as a single-source manufacturer of compartmentation systems using compatible components that have been tested together, positions them as a one-stop shop for all passive fire protection needs of façade systems, especially those with complex designs."
Installation and inspection
The façade work commenced in December 2020 and completed in July 2022, with 8,500 glass panels installed in total. To ensure the Siderise solutions installed on each floor will achieve its expected performance in the event of a fire, it is imperative that they were installed in the way defined in the test report that informed its specification.
Siderise technical engineers worked closely with BESIX’s contractors, providing onsite training and guidance on the installation of the full spandrel protection system. The quality of the installation has then been verified and documented through onsite inspections. These included detailed checks of the performance-critical aspects of the installation such as product direction (vertical fibre orientation), compression, and tight jointing.
Conclusion
As the first super-tall tower in the district, Uptown Tower 1 sets a tone of highly innovative design that prioritises safety and performance, without compromising on aesthetic flair.
The Siderise perimeter fire protection system and complimentary technical support helped to achieve all these project aims, ensuring that the passive fire protection requirements were met efficiently, compliance was achieved, and the final result was a building built to last.

Contact us
Our global teams are ready to provide the support you need
