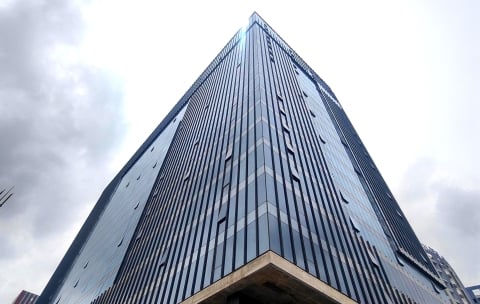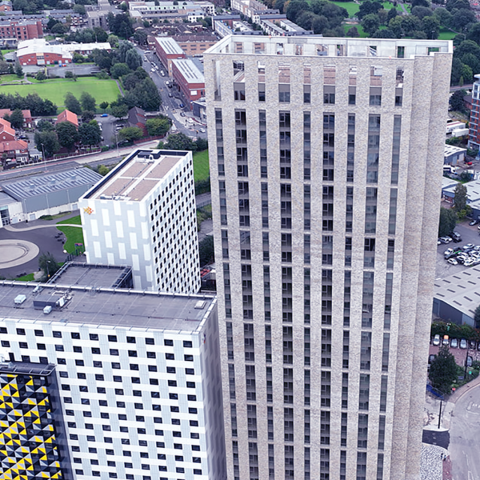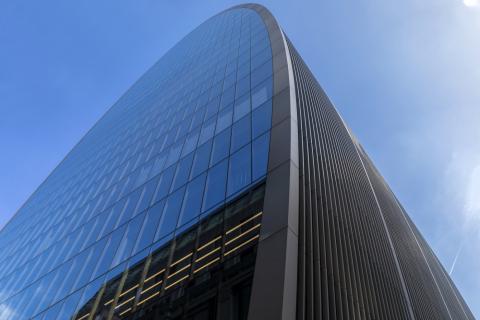Building interiors
Buckler Library, Magdalen College
Bringing a Grade II-listed library into the 21st century.
Details
Year
2017
Location
Oxford, UK
Building use
Library
Building owner
Oxford University
Acoustic consultant
Max Fordham
Architect
Wright & Wright Architects
Contractor
Stepnell
Products used:
BM/P Acoustic Barrier Mat

Summary
When refurbishing and remodelling the Grade II-listed Buckler Library at Oxford University’s Magdalen College, the designers undertook the complex task of stripping the building back to its shell and successfully blending the old with the new. The library building and quadrangle, designed by Giles Gilbert Scott, were adapted in the 1930s from the Magdalen College School, designed by J.C. Buckler and built in the mid-1800s.
Wright & Wright Architects’ design revealed more of J.C. Buckler’s original structure, completely remodelling the interior of the cavernous Victorian library and creating a brand-new wing wrapping around the Buckler Building within the walled quadrangle. This task required a delicate balance between preservation and modernisation.
The solution involved a new oak-clad steel frame structure within Buckler’s restored vault, creating three new floors of bookcases and study desks to increase study spaces from 48 to 120 without impinging on the existing structure. It also meant incorporating an acoustic solution to the roof to reduce traffic noise from the High Street and Longwall Street.
Incorporating modern and discreet building materials was central to the architects' design. Building services engineers Max Fordham, chosen for their technical expertise in acoustics, approached us because they needed a thin and flexible solution to achieve suitably low indoor ambient noise levels within the transformed historic building. They specified and installed our BM/P acoustic barrier mat beneath the timber boarding on the pitched roof for optimum levels of acoustic control while providing a stunning and peaceful working environment for students and academic staff.
Improving acoustic performance and forming a simple, high-performance sound barrier involved installing our BM/P acoustic barrier mat in two layers, each 4.5mm thick, covering a total roof area of 660 square metres. Our mat offers optimum sound reduction and dampening performance, improving the sound insulation value of existing metal, wood, plastic, and GRP panels. It can also be used in sandwich constructions or as an internal membrane in built-up composites.
Anthony Chilton, Head of Acoustics at Max Fordham, commented on our collaborative working relationship, saying:
“A significant amount of noise was breaking into the library via the historic roof so an acoustic mat was an obvious solution – however, we had a limit to how thick the new layer could be due to the listed status. At only 4.5mm thick, the Siderise BM/P acoustic barrier mat met the brief and was added to reduce traffic noise ingress via the roof and achieve suitably low indoor ambient noise levels within the library.”

Contact us
Our global teams are ready to provide the support you need







