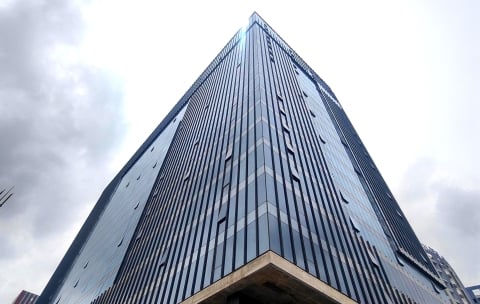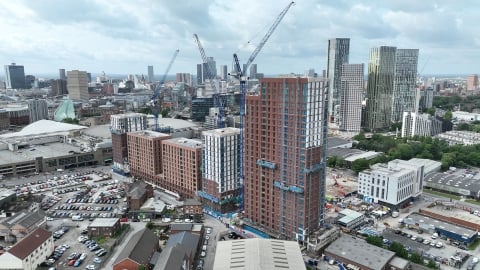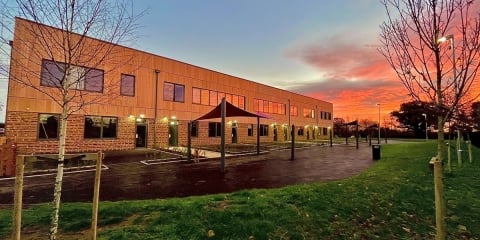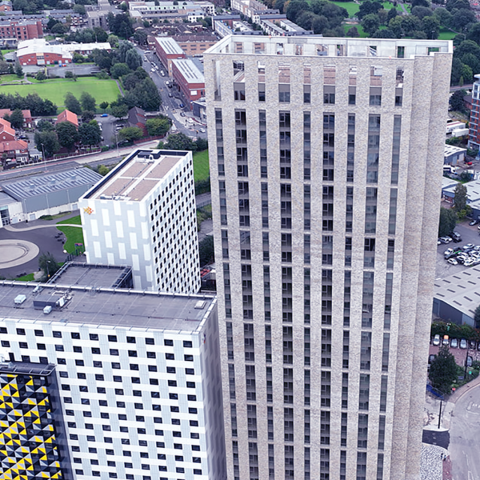Curtain walling
100 Liverpool Street, London
Revitalised building with unique curved curtain wall façade.
Details
Year
2020
Location
London, UK
Application
Curtain wall
Building use
Commercial
Architect
Hopkins Architects
Main contractor
Sir Robert McAlpine
Façade/sub-contractor
Focchi
Products used
CW-FS Firestop
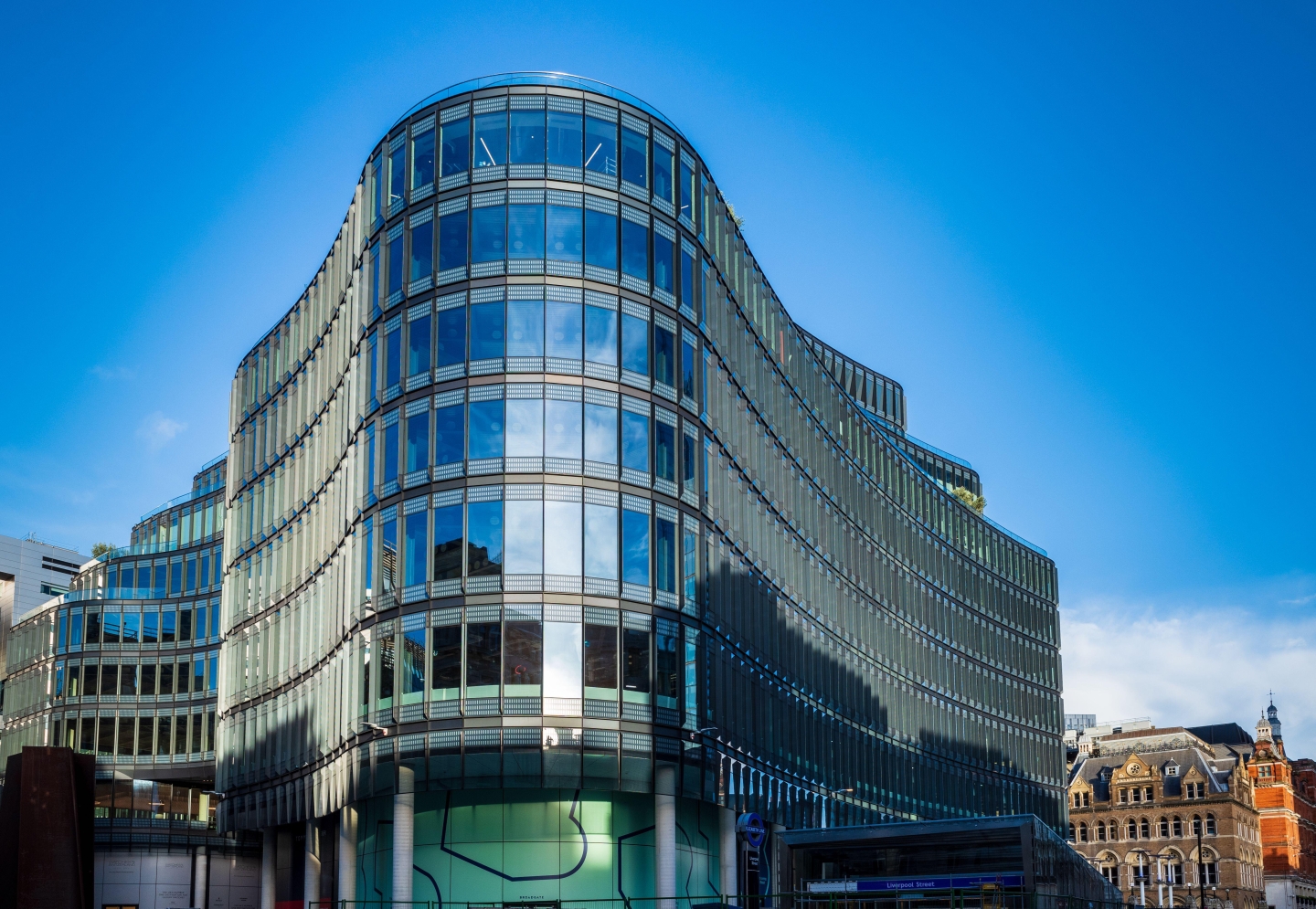
Summary
Designed by Hopkins Architects for developer British Land, 100 Liverpool Street is a mixed-use building in the popular Broadgate area of the city. Partly built above Liverpool Street station and adjacent to the new Crossrail station, the project— which saw an outdated building demolished and then rebuilt using the existing structural steel frame— is a major feat of engineering, due to both the design and the constrained site.
Due to the curved nature of the façade and inner structure, the firestop system at the perimeter slab edge was required to follow the curve and maintain a consistent minimum 10% compression fit, to accommodate the design life movements of the façade structure. The CW-FS Firestop was able to follow the curves without compromising the movement capability of the firestop, or the simplicity of installation thanks to its unique Lamella core, with vertical stone wool fibres that are precompressed and sealed with aluminium foil facings.

Contact us
Our global teams are ready to provide the support you need



