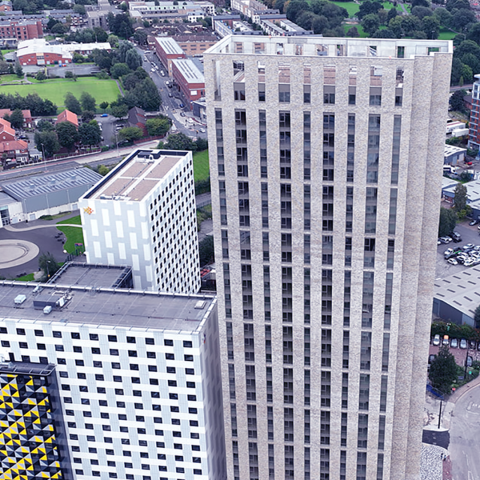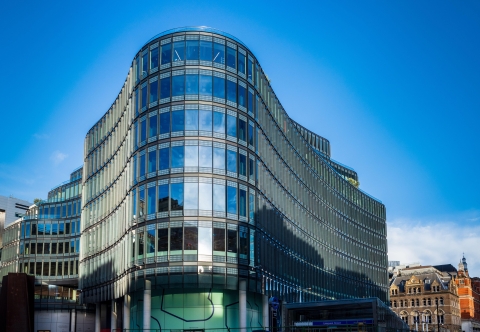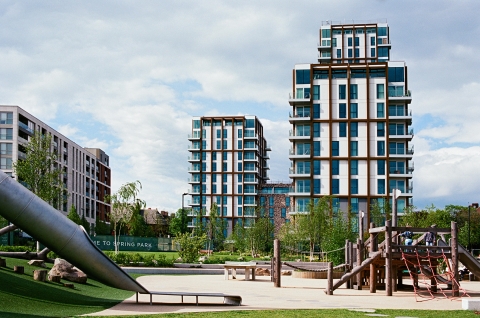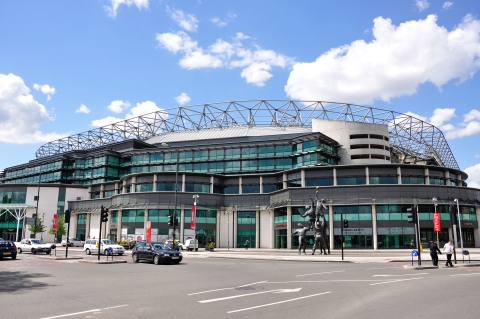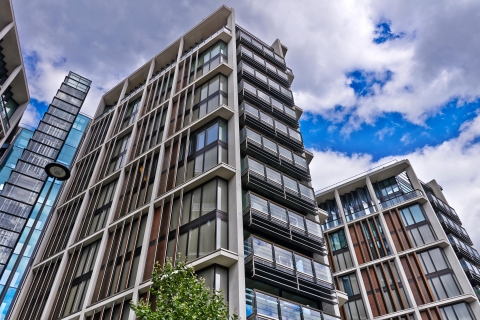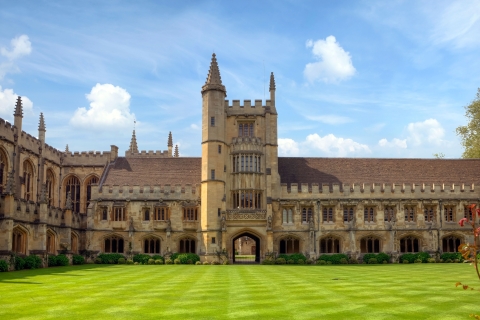Curtain walling, Rainscreen & cladding
Creek Gate
Residential towers within $18 billion world-class waterside development.
Details
Year
2020
Location
Dubai, UAE
Application
Cladding | Curtain wall
Building use
Residential
Developer
Emaar Properties and Dubai Holdings
Consultant
SSH
Architect
NORR Group
Main contractor
Nurol
Façade contractor
Koltay Façades | TGAC
Products used
CW-FS Firestop | RH Horizontal Cavity Barrier | RV Vertical Cavity Barrier
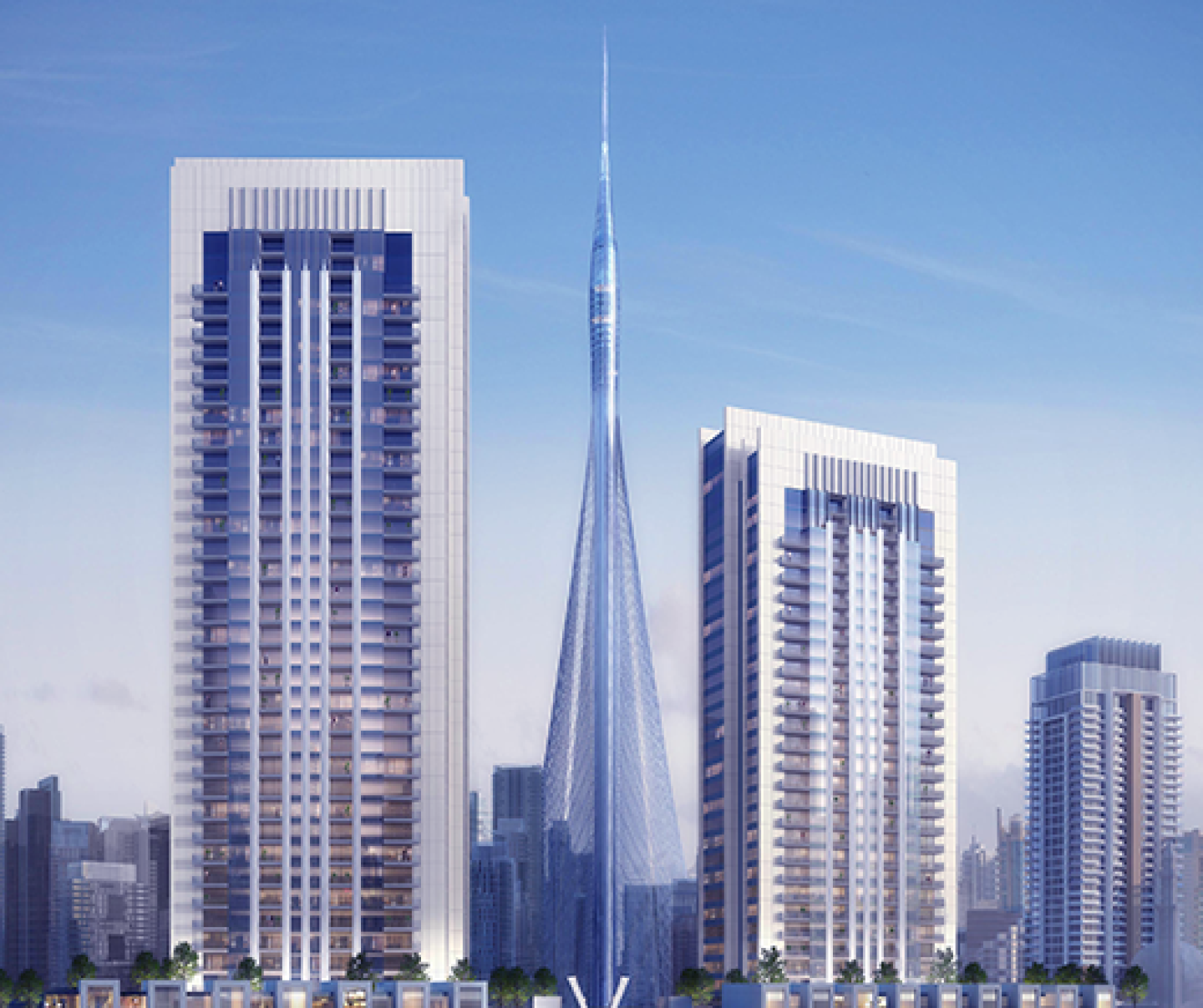
Summary
Located on the iconic new island district of Creek Harbour and designed by Norr Architects & Engineers for developer Emaar Properties and Dubai Holdings, the two residential towers – 45 and 70 storeys respectively – form part of the ambitious multi-use Dubai Creek Harbour Development.
The façade design of the two towers combines both curtain walling and glass reinforced concrete (GRC) cladding. To seal the void between the floor slab and these external facades and provide vertical compartmentation at every floor level of the two high-rise towers, façade contractor TGAC installed the CW-FS Firestop. The product offers a unique combination of effective on-site performance and easy installation, supported by Siderise's extensive technical support.

Contact us
Our global teams are ready to provide the support you need
