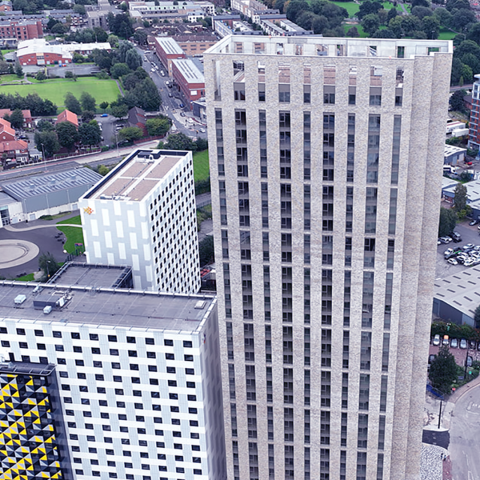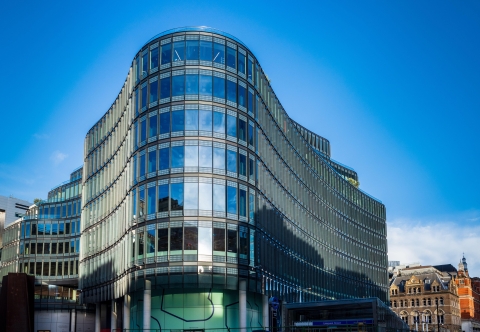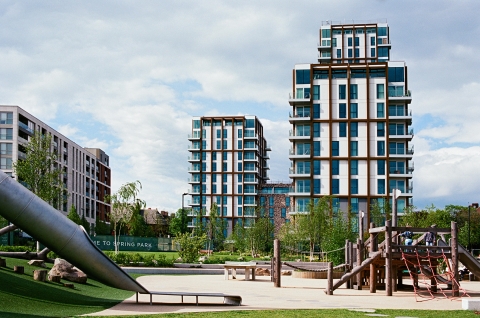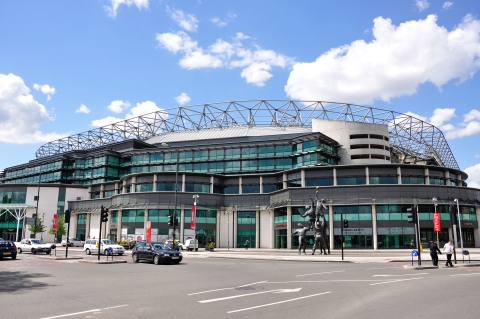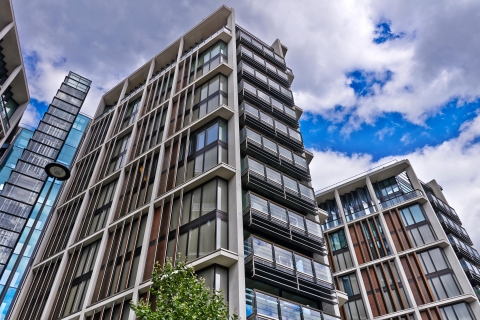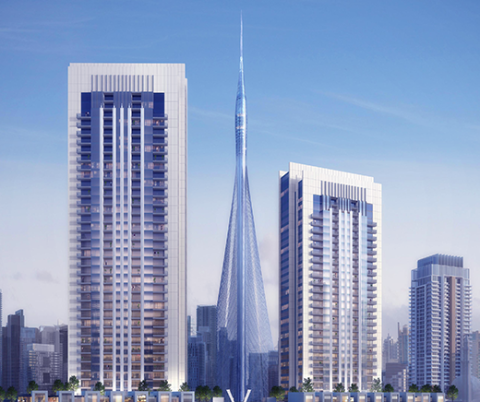Details
Acoustics
Year
2014
Location
Glasgow, UK
Building use
Leisure
Acoustic consultant
Sandy Brown Associates
Architect
Foster + Partners
Main contractor
Lendlease
Products
BM/P5 BOAK Acoustic Barrier and Damping Mat | BM/P10 BOAK Acoustic Barrier and Damping Mat
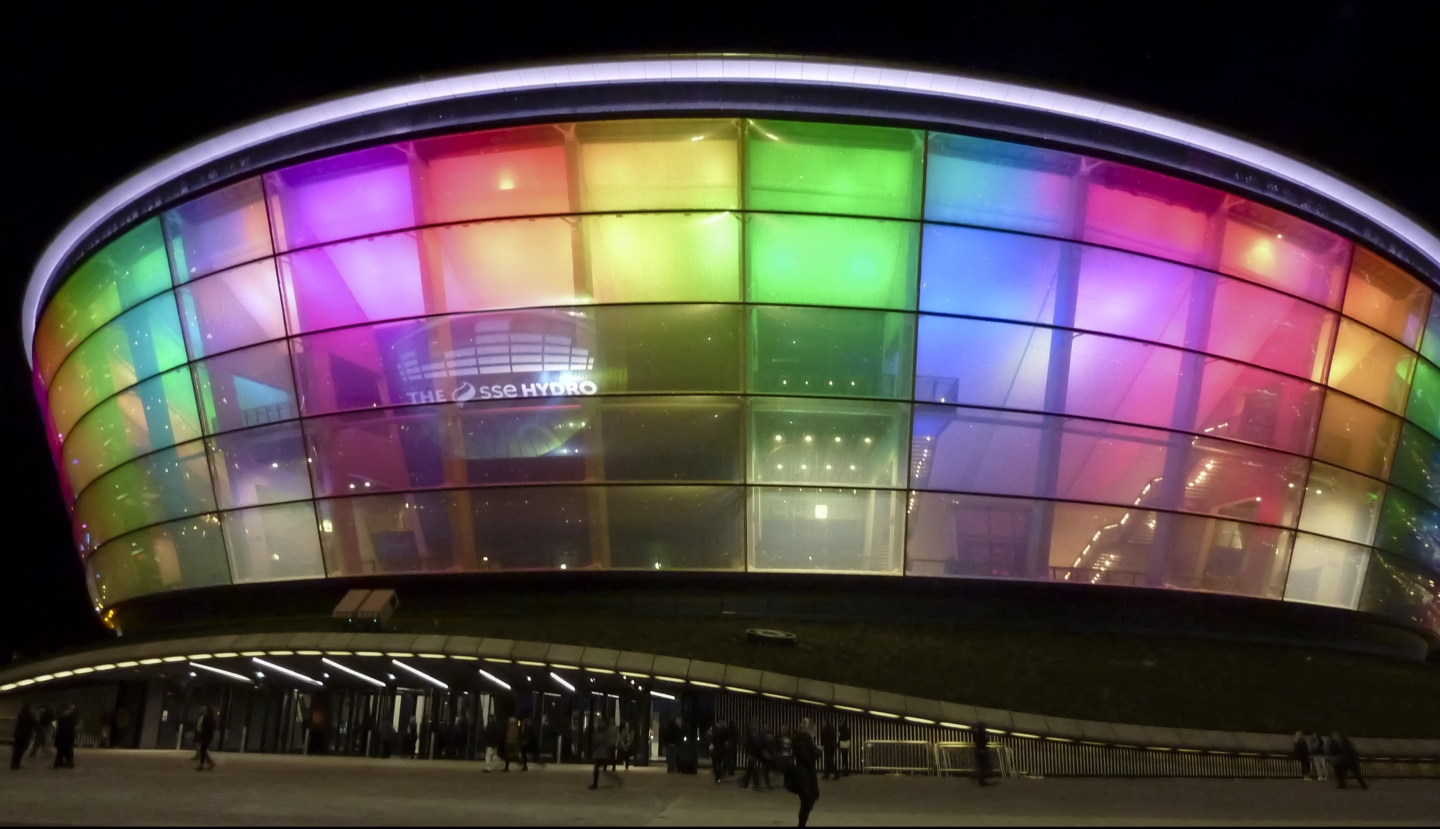
Summary
The Hydro Arena was designed by Foster and Partners as part of the Queen’s Dock redevelopment project. Its curved form is defined by its internal seat arrangement, with the capacity for 12,500 revellers. Clad in translucent ETFE panels which can be illuminated at night, the design won the "Most Stylish Entertainment Venue" at the 2013 Scottish Style Awards
Acoustic performance was of course key for this project and consideration needed to be given to the complex geometry of the arena’s bespoke sloping fire rated boarded plenum ceilings. As the ceilings’ design offered restricted access, an exclusively boarded solution would prove unsuitable.
We used BM/P5/BOAK and BM/P10/BOAK to form a bespoke solution for the building. Overlapping sheets were fitted from below through the structural framework and were fixed and sealed to provide a continuous membrane which could be shaped and installed to suit the services and structural elements. The result was a fully compliant system.
As the project lead at Roskel Contracts explained:
“We came to Siderise on the Hydro Arena as we had concerns that a buildable solution, which met the acoustic performance criteria, could not practically be achieved with an exclusively boarded solution. Having worked with them previously we were confident that they had the range of products and the technical expertise to assist us in developing a practical solution and liaising with both the architect and acoustic consultant. From concept, through mock-ups and the final site installation they provided us with good advice and back up on this extremely complex and challenging project.”

Contact us
Our global teams are ready to provide the support you need
