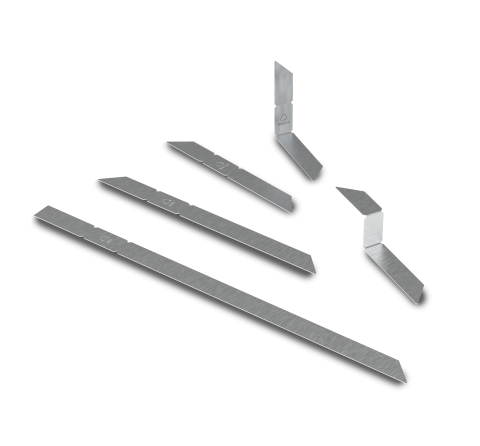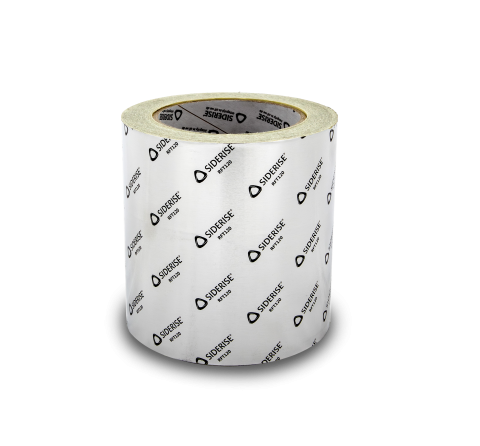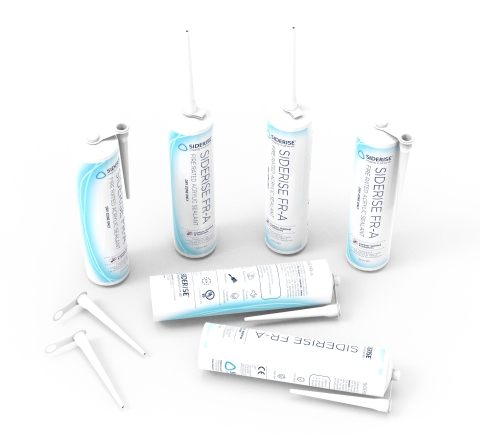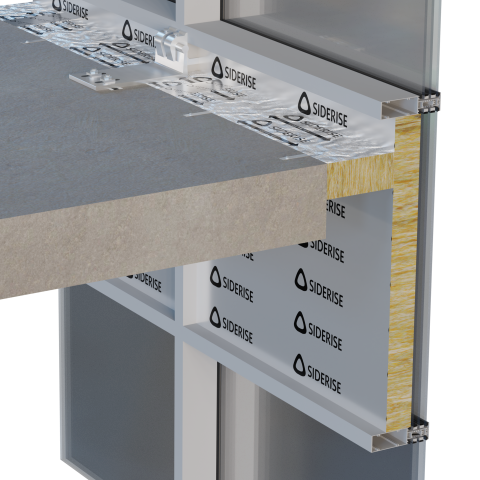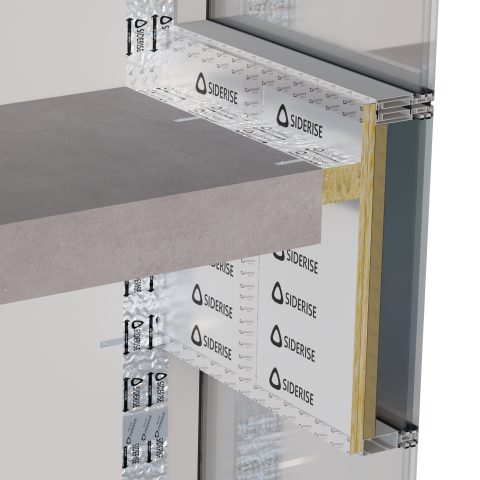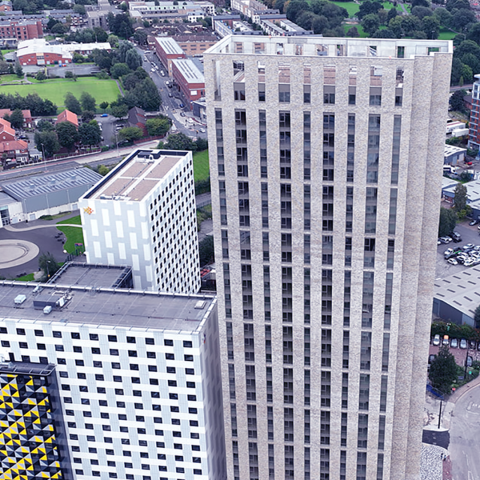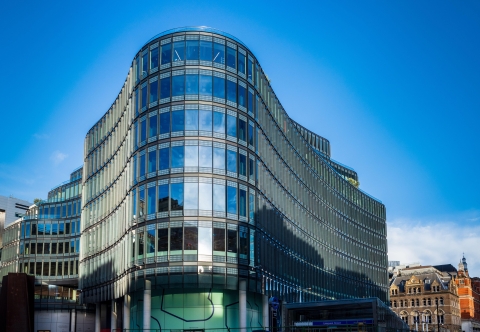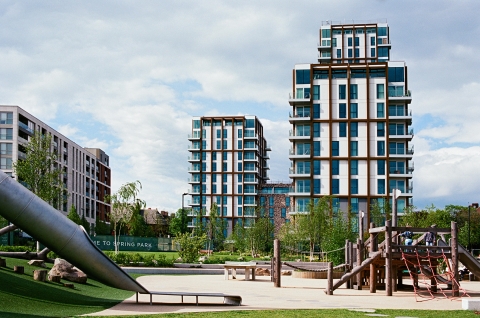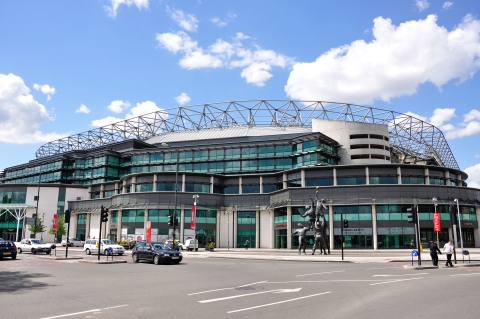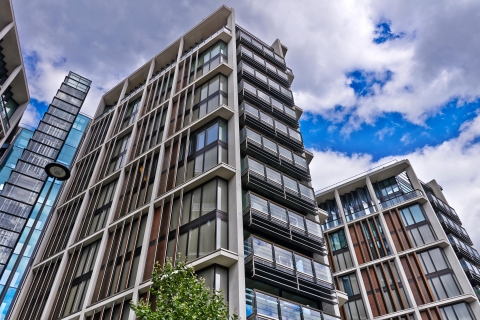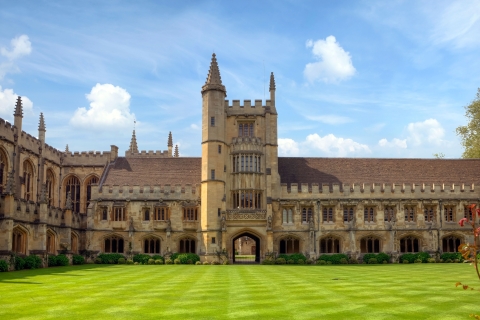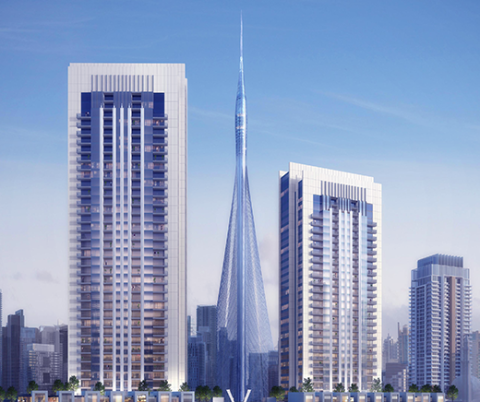Siderise CW-FS Firestop and CW-CB Cavity Barrier
Factory engineered stone wool passive fire solutions for compartmentation in curtain wall and architectural façade systems
Developed specifically for curtain walls
CW-FS Firestop and CW-CB Cavity Barrier restricts the movement of flame by sealing the gap between compartment floors or walls and the external façade. They feature a Lamella insulation core comprising durable vertically oriented stone wool fibres laterally compressed under factory-controlled conditions and held in place with aluminium foil facings. This allows them to accommodate building movement and façade deflection, ensuring a tight seal for the lifetime of the building.
They can also be used with precast concrete cladding and architectural sandwich panel façade systems, facilitating a continuous run of the slab edge compartmentation line running across multiple interface types where façade materials alternate across the elevation, and removing the need to switch between different firestopping products.
CW-FS Firestop, functioning as a slab edge perimeter seal in our CW Perimeter Barrier System, has been comprehensively tested to EN 1364-4, ASTM E2307 and ASTM E2874 curtain wall fire test standards.
It has also been tested standalone to EN 1366-4 to determine its performance when used in the vertical orientation for curtain walling, and in both the vertical and horizontal orientation for use between two fixed elements e.g. pre-cast and composite sealed architectural wall systems.
CW-FS120 and CW-FS180 are certified to deliver up to 2 hours (E 120 / I 120) and 3 hours (E 180 / I 180) fire resistance respectively. Please see the product technical data sheet for more details.
To confirm in-application durability and robustness in its ability maintaining its form and performance when exposed to specific use conditions, CW-FS Firestop has been put through EOTA Technical Report 024 ‘Type X’ accelerated age testing - the harshest category, which replicates exposure to rain, UV, high temperatures, and frost and thaw cycles.
CW-FS Firestop has passed the relevant European Technical Assessments for CE marking (ETA 21/0297). This includes undertaking movement cycling to simulate real world façade deflection before fire testing to EN 1364-4. This gives relevant and robust test evidence for containing fire in non-fire rated curtain wall systems.
The environmental impact of all products in the CW-FS Firestop and CW-CB Cavity Barrier range has been assessed through a lifecycle assessment (LCA) and is detailed in a third-party verified EPD (Environmental Product Declaration) created in accordance with EN 15804+A2:2019 and ISO 14025.
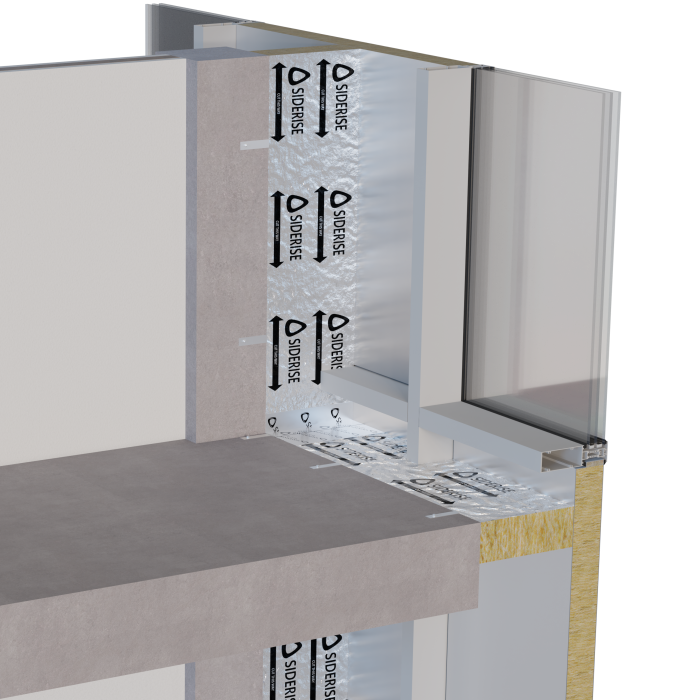
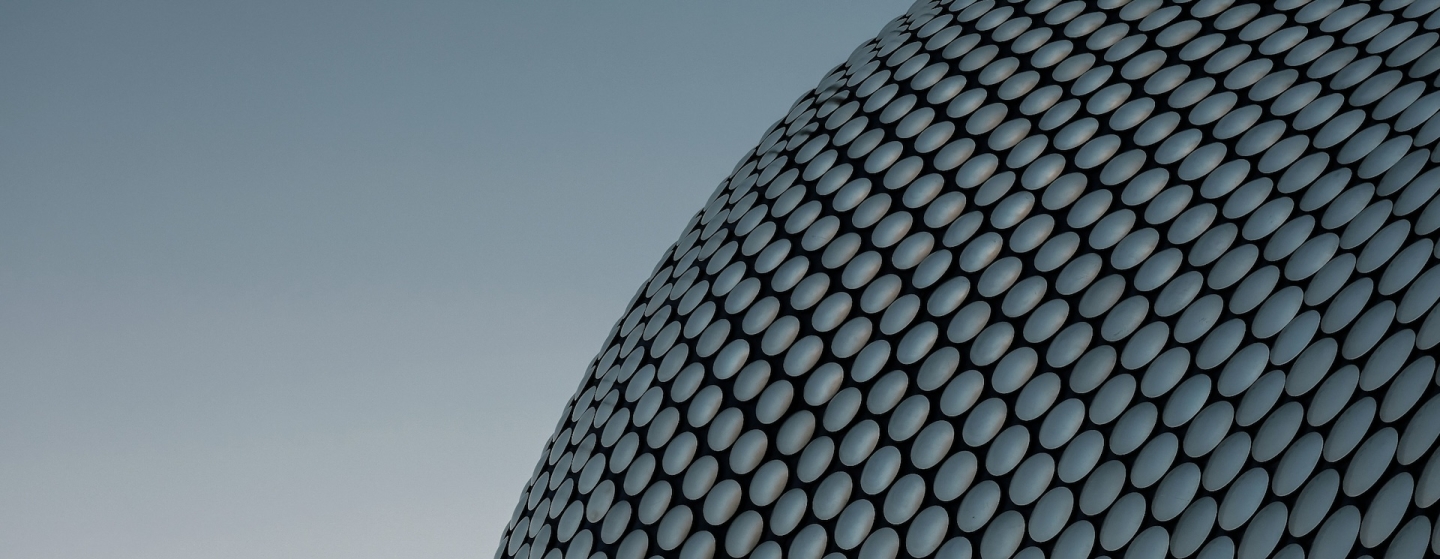
Perimeter fire barrier systems
Enhanced perimeter fire containment solutions for the critical spandrel zone
Siderise CW-FS perimeter barrier and fire stop systems offer an extensive range of solutions for fire stop, and acoustic barrier requirements in all curtain wall applications. The CW Systems also resist the passage of smoke and hot gases. CW systems may also be used in fire stop and cavity barrier applications in conjunction with weathertight façade systems such as precast concrete cladding and architectural cladding panels.
The primary function of the CW system is to maintain continuity of fire resistance by sealing the void between the compartment floors or walls and the external curtain wall both horizontally and vertically.
Apart from being simple and quick to install CW systems’ unique product construction also provides the ability to accommodate movement for the life of the building.
CCPI assessed status
CW-FS Perimeter Barriers and Firestops for Curtain Walling products have been assessed under the CCPI scheme.
Assessment Number: 000800009/0925
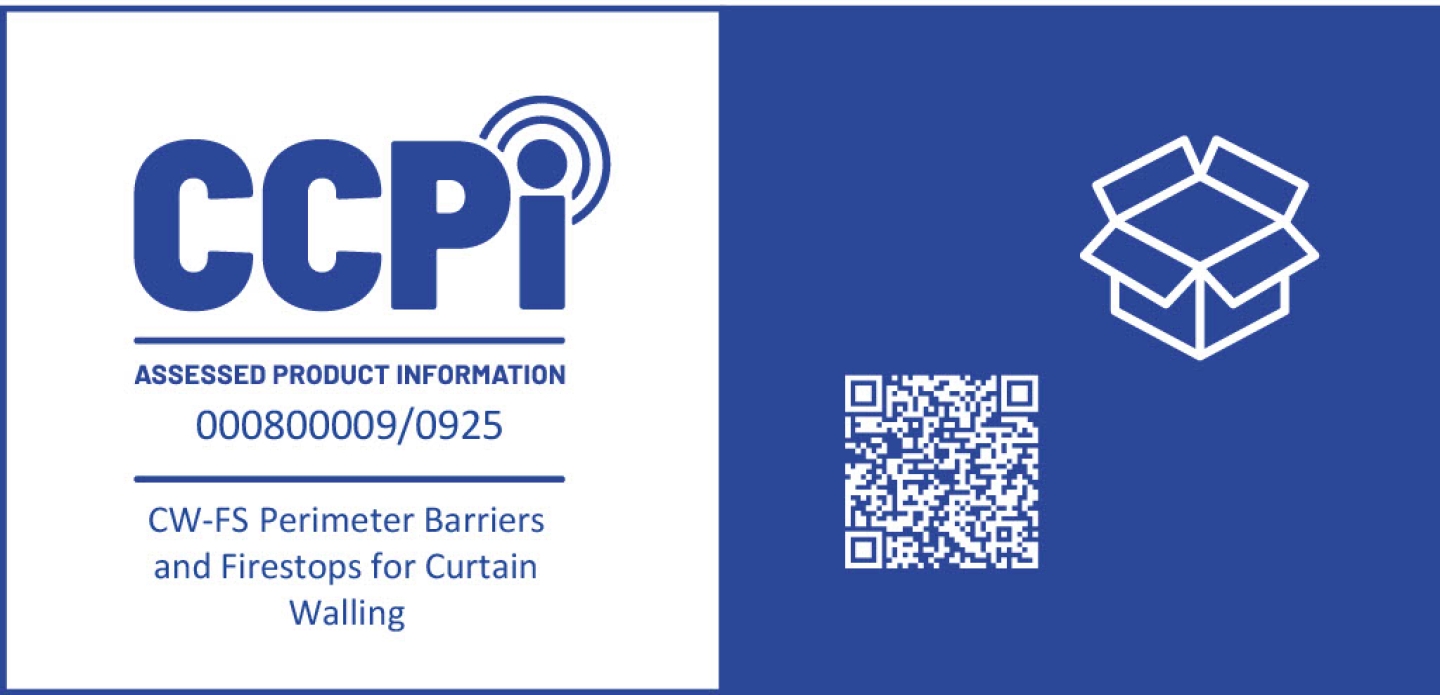
Siderise CW systems are manufactured using a unique method that provides resilient lateral compression. This facilitates installation, ensuring the requisite tight fit and enhancing the fire integrity of the product.
Throughout the range, the materials comprise a one-piece product with a pre-compressed non-combustible stone wool core. The products also have integral aluminium foil facings to provide an overall Class A1 rating (to EN 13501-1).
The systems can offer tested fire resistance options ranging from 30 mins to 3 hours (3 hours to EN 1364-4 only) and can accommodate void widths up to 600mm (600mm voids to EN 1366-4 only). In addition to providing an effective seal against the passage of smoke and fire, the products are also acoustically absorptive.
Standard Systems
The materials can be either supplied as pre-cut units to suit a specified void size or in sheet form for cutting on-site.
Standard sheet products are supplied 1200 x 1200 mm which may prove beneficial when the actual void size is not known or where it varies significantly. Please note that when ordered in sheet form, the requisite quantity of fixing brackets needs to be purchased separately.
Pre-cut strips are available in 1mm increments of width to suit the cavity size to provide a tight compressive fit within the void - Please see Tables 2-4 regarding fit type. Each pre-cut CW unit is supplied with appropriate fixing brackets as part of the system.
The standard fixing brackets are supplied in galvanized mild steel in a flat form for folding on-site. Brackets are also available in stainless steel.
All hole positions are to be drilled to suit the varying site conditions. Different size brackets are available according to the cavity size – please see Tables 2-4.
All fixing brackets are to be mechanically secured to the substructure with suitable non-combustible fixings.
Reaction to fire
Siderise CW-FS perimeter barriers and fire stops have third-party certification with Intertek and are classified as A1 to EN 13501-1:2018. Please see Table 1 for further information.
Table 1: Reaction to Fire Performance
| Properties | Value |
|---|---|
| Classification |
A1 to EN 13501-1 |
| Certificate No. |
WHI-09/02-22-000001-03 (UK) WHI20-32944302 (US) |
| Thickness Range |
50-175mm* |
| Substrates |
Mechanically fixed to gypsum or any other A1 or A2-s1, d0 substrate |
| Joints |
With or without joints |
Resistance to fire
Siderise CW-FS systems have been tested to both EN 1364-4 and EN 1366-4. CW-FS perimeter barrier and fire stops -maintained integrity (E) and insulation (I) requirements as detailed in Tables 2-4. The tables summarise the void sizes, fire resistance performance, and provide Third-party certification details where applicable.
Siderise CW systems provide continuity of fire resistance across the void when aligned with fire-rated elements to maintain compartmentation.
EN 1364-4 testing is the primary route for compliance for testing firestops in horizontal orientation in combination with curtain wall facades. When testing to EN 1364-4 in combination with 'Type A' non-fire rated curtain walls it is necessary to protect the spandrel zone with Siderise CW-FB. ‘Type A’ is the most common type of curtain wall in the UK. Please see our public website for EN 1364-4 tested arrangements and standard details. The CW-FB does not have a product specific fire resistance performance however it facilitates the fire resistance performance of the CW-FS Firestop in the EN 1364-4 test arrangement.
There are specific configurations of the test that can be chosen depending on the primary element to be assessed. To understand these further, please refer to BS EN 1364-4:2014. In a very simplified explanation, configuration 2 is used to assess performance of the façade and incorporates flaming on the inside and outside of the façade with specific furnace pressures and temperatures; this configuration would be used by system manufacturers for specific data on the façade. Configuration 5 is used to assess the linear joint seal/firestop in application and focusses on the ability of containing the fire inside the compartment, utilising higher temperatures and pressures. All Siderise EN 1364-4 testing is carried out in accordance with configuration 5.
Whilst existing test data is unlikely to replicate specific project details, Siderise have tested to EN 1364-4 with a number of different curtain wall systems with CW-FB in both single and double-layer arrangements.
In combination, CW-FS and CW-FB can be used in curtain wall façade assemblies requiring enhanced fire resistance performance.
The product combination provides the following advantages in the test arrangement:
• Protection of mullions and transoms
• Enhances the performance of the covered area of curtain wall to enable the CW-FS Firestop to perform for the required period of fire resistance
• CW-FB is used as part of the tested arrangements to EN 1364-4 to allow the CW-FS Firestop to be certified for both 120- and 180-minute integrity and insulation
• Market-leading performance
On this basis, and to reflect the tested arrangement, Siderise recommends that the CW-FB is applied to the curtain wall in line with the CW-FB Installation Instructions wherever the CW-FS Firestop is being used in a horizontal orientation to the rear of a curtain wall. However, in instances where the project does not intend to utilize the CW-FB, we suggest consulting with the Supervising Authorities to ensure they accept the proposed application.
EN 1364-4 testing has been undertaken on a curtain wall system incorporating CW-FS120 in accordance with EAD 350141-00-1106, including horizontal movement cycling to 500 times (±10% of void width) pre-test (UL Test 4789510602-1, Oct 2021).
Following the route set out in the EAD for horizontal movement cycling pre-test followed by testing to EN 1364-4 is the most demanding and relevant way of assessing the performance of firestops for commercially available ‘Type A’ curtain walls.
CW-FS has also been tested in isolation to EN 1366-4 in both horizontal and vertical orientations.
Approved Document B (England & Wales)
Approved Document B for England & Wales (2019 edition) gives classification to EN 13501-2 as the primary route to compliance via EN 1364-4 testing for fire stops in curtain wall systems in a horizontal orientation.
EN 1366-4 testing is also available for Siderise CW in isolation of the curtain wall, where Siderise CW-FS is tested between two leaves of concrete. This standard is applicable to firestops tested for curtain wall applications in a vertical orientation. EN 1366-4 is also applicable for non-curtain wall applications in both horizontal and vertical orientations.
For any voids not covered by Tables 2-4, please contact technical.services@siderise.com for advice on these options.
Third-party Certification
CE Marking (Cert No. 2531-CPR-CXO10200) has been achieved based on ETA 21/0297 in accordance with EAD 350141-00-1106, which can also be downloaded from our online technical resources.
Certifire certification (CF 563) has been achieved, based on proven fire performance, for horizontal applications to EN 1364-4 (Table 2), and horizontal and vertical applications to EN 1366-4 (Table 3 & 4).
'Certifire certification and any product label is only applicable to the specific scope and field of application as defined within the current and valid Certifire certificate number CF563. Any additional details, amendments or additions to the product, or any use outside the scope or field of application, outside of that stated within certificate number CF563 has not been reviewed or approved by Warringtonfire.'
IFC certification (IFCC 1763) has also been achieved, based on proven fire performance for horizontal and vertical applications to EN 1366-4 (Table 3 &4).
Intertek certification (WHI19-32944301) has also been achieved, based on proven fire performance for horizontal applications to EN 1364-4(Table 2).
For further details on all Third-party Certification, the certificates can be downloaded from our online technical resources or from the certification body.
Table 2: Fire Resistance to EN 1364-4 (Horizontal Orientation for Curtain Walls)
| Product Ref. | Void Width (mm) | Thickness (mm) | Compression (min.) | Integrity (Mins) | Insulation (mins) | Product Length (mm) | Bracket Requirement | Third-party Certification |
|---|---|---|---|---|---|---|---|---|
|
CW-FS120 |
20 - 50 |
120 |
+10% |
120 |
120 |
1200 |
2no.B65/110 600mm centres |
Certifire CF 563, Intertek WHI19032944301 |
|
CW-FS180 |
20 - 50 |
150 |
+10% |
180 |
180 |
1200 |
2no.B65/110 600mm centres |
Certifire CF 563, Intertek WHI19032944301 |
|
CW-FS120 |
51 - 150 |
120 |
+10% |
120 |
120 |
1200 |
2no.B65/110 600mm centres |
Certifire CF 563, Intertek WHI19032944301 |
|
CW-FS180 |
51 - 150 |
150 |
+10% |
180 |
180 |
1200 |
2no.B65/110 600mm centres |
Certifire CF 563, Intertek WHI19032944301 |
|
CW-FS120 |
151 - 250 |
120 |
+10% |
120 |
120 |
1200 |
2no.B195 600mm centres |
Certifire CF 563, Intertek WHI19032944301 |
|
CW-FS180 |
151 - 250 |
150 |
+10% |
180 |
180 |
1200 |
2no.B195 600mm centres |
Certifire CF 563, Intertek WHI19032944301 |
All fixing brackets are to be mechanically fixed to the structure. Please see the installation instructions.
Façade deflection should be taken into consideration with respect to installation compression, please see ‘Movement Characteristics’.
Table 3: Fire Resistance to EN 1366-4 (Horizontal Orientation For Non-Curtain Wall Applications)
| Product Ref | Void Width (mm) | Thickness (mm) | Compression (min.) | Integrity (Mins) | Insulation (mins) | Product Length (mm) | Bracket Requirement | Third-party Certification |
|---|---|---|---|---|---|---|---|---|
|
CW-CB30 |
20 - 50 |
75 |
+10% |
60 |
30 |
1200 |
None. |
Certifire 'CF 563' & IFCC 1763 |
|
CW-FS60 |
20 - 50 |
90 |
+10% |
90 |
60 |
1200 |
None. |
Certifire 'CF 563' & IFCC 1763 |
|
CW-FS120 |
20 - 50 |
120 |
+10% |
120 |
120 |
1200 |
None. |
Certifire 'CF 563' & IFCC 1763 |
|
CW-CB30 |
51 - 150 |
75 |
+10% |
60 |
30 |
1200 |
2no.B65/110 600mm centres |
Certifire 'CF 563' & IFCC 1763 |
|
CW-FS60 |
51 - 150 |
90 |
+10% |
90 |
60 |
1200 |
2no.B65/110 600mm centres |
Certifire 'CF 563' & IFCC 1763 |
|
CW-FS120 |
51 - 150 |
120 |
+10% |
120 |
120 |
1200 |
2no.B65/110 600mm centres |
Certifire 'CF 563' & IFCC 1763 |
|
CW-CB30 |
151 - 250 |
75 |
+10% |
60 |
30 |
1200 |
2no.B195 600mm centres |
Certifire 'CF 563' & IFCC 1763 |
|
CW-FS60 |
151 - 250 |
90 |
+10% |
90 |
60 |
1200 |
2no.B195 600mm centres |
Certifire 'CF 563' & IFCC 1763 |
|
CW-FS120 |
151 - 250 |
120 |
+10% |
120 |
120 |
1200 |
2no.B195 600mm centres |
Certifire 'CF 563' & IFCC 1763 |
|
CW-CB30 |
251 - 300 |
75 |
+10% |
60 |
30 |
1200 |
2no.B355 600mm centres |
Certifire 'CF 563' & IFCC 1763 |
|
CW-FS60 |
251 - 300 |
90 |
+10% |
90 |
60 |
1200 |
2no.B355 600mm centres |
Certifire 'CF 563' & IFCC 1763 |
|
CW-FS120 |
251 - 300 |
120 |
+10% |
120 |
120 |
1200 |
2no.B355 600mm centres |
Certifire 'CF 563' & IFCC 1763 |
|
CW-CB30 |
301 - 350 |
75 |
+10% |
60 |
30 |
1200 |
2no.B355 600mm centres |
IFCC 1763 |
|
CW-FS120 |
301 - 350 |
120 |
+10% |
120 |
120 |
1200 |
2no.B355 600mm centres |
IFCC 1763 |
|
CW-FS60X |
301 - 600 |
120 |
+20mm |
60 |
60 |
1200 |
2no.B355 600mm centres |
Certifire 'CF 563' & IFCC 1763 |
All fixing brackets are to be mechanically fixed to the structure. Please see the installation instructions.
Façade deflection should be taken into consideration with respect to installation compression, please see ‘Movement Characteristics’.
Whilst the CW range has been tested in general accordance with EN 1366-4 in narrow void widths 20-50mm without mechanical fixings and brackets, we note that some supervising authorities may require a form of mechanical fixing. We recommend engaging with the project supervising authorities prior to installation to ensure all their requirements are met.
Table 4: Fire Resistance to EN 1366-4 (Vertical Orientation)*
| Product Ref | Void Width (mm) | Thickness (mm) | Compression (min.) | Integrity (Mins) | Insulation (mins) | Product Length (mm) | Bracket Requirement | Third-party Certification |
|---|---|---|---|---|---|---|---|---|
|
CW-CB30 |
20 - 50 |
75 |
+10% |
90 |
30 |
1200 |
None. |
Certifire 'CF 563' & IFCC 1763 |
|
CW-FS60 |
20 - 50 |
90 |
+10% |
90 |
60 |
1200 |
None. |
Certifire 'CF 563' & IFCC 1763 |
|
CW-FS120 |
20 - 50 |
120 |
+10% |
120 |
120 |
1200 |
None. |
Certifire 'CF 563' & IFCC 1763 |
|
CW-CB30 |
51 - 150 |
75 |
+10% |
90 |
30 |
1200 |
2no.B65/110 600mm centres |
Certifire 'CF 563' & IFCC 1763 |
|
CW-FS60 |
51 - 150 |
90 |
+10% |
90 |
60 |
1200 |
2no.B65/110 600mm centres |
Certifire 'CF 563' & IFCC 1763 |
|
CW-FS120 |
51 - 150 |
120 |
+10% |
120 |
120 |
1200 |
2no.B65/110 600mm centres |
Certifire 'CF 563' & IFCC 1763 |
|
CW-CB30 |
151 - 240 |
75 |
+10% |
90 |
30 |
1200 |
2no.B195 600mm centres |
Certifire 'CF 563' & IFCC 1763 |
|
CW-FS60 |
151 - 240 |
90 |
+10% |
90 |
60 |
1200 |
2no.B195 600mm centres |
Certifire 'CF 563' & IFCC 1763 |
|
CW-FS120 |
151 - 240 |
120 |
+10% |
120 |
120 |
1200 |
2no.B195 600mm centres |
Certifire 'CF 563' & IFCC 1763 |
|
CW-CB30 |
241 - 300 |
75 |
+10% |
90 |
30 |
1200 |
2no.B355 600mm centres |
Certifire 'CF 563' & IFCC 1763 |
|
CW-FS60 |
241 - 300 |
90 |
+10% |
90 |
60 |
1200 |
2no.B355 600mm centres |
Certifire 'CF 563' & IFCC 1763 |
|
CW-FS120 |
241 - 300 |
120 |
+10% |
120 |
120 |
1200 |
2no.B355 600mm centres |
Certifire 'CF 563' & IFCC 1763 |
|
CW-CB30 |
301 - 450 |
75 |
+10% |
90 |
30 |
1200 |
2no.B355 600mm centres |
Certifire 'CF 563' & IFCC 1763 |
|
CW-FS60 |
301 - 450 |
90 |
+10% |
90 |
60 |
1200 |
2no.B355 600mm centres |
Certifire 'CF 563' & IFCC 1763 |
|
CW-FS120 |
301 - 450 |
120 |
+10% |
120 |
120 |
1200 |
2no.B355 600mm centres |
Certifire 'CF 563' & IFCC 1763 |
|
CW-FS60X |
451 - 600 |
120 |
+20mm |
60 |
60 |
1200 |
2no.B355 600mm centres |
Certifire 'CF 563' & IFCC 1763 |
* For vertical firestop applications to the end of a flexible wall (e.g. stud partitions), please consult technical.services@siderise.com for advice on appropriate product selection and application.
All fixing brackets are to be mechanically fixed to the structure. Please see the installation instructions.
Façade deflection should be taken into consideration with respect to installation compression, please see ‘Movement Characteristics’.
Whilst the CW range has been tested in general accordance with EN 1366-4 in narrow void widths 20-50mm without mechanical fixings and brackets, we note that some supervising authorities may require a form of mechanical fixing. We recommend engaging with the project supervising authorities prior to installation to ensure all their requirements are met.
Additionally, the CW-FS range of barriers are acoustically absorptive.
Furthermore, the foil facings and the additional sealing of joints with Siderise foil tape all serve to provide improved airtightness.
Sound reduction between floors
The installation of the CW systems within an external curtain wall cavity can increase the floor-to-floor attenuation.
The acoustic flanking performance of a curtain wall detail will depend on the specifics of the construction. When incorporated between mass lines that close the slab-edge void, such as the Siderise AB10 overlay and CVB/C-10 cavity barrier, the CW-FS range can provide an absorptive layer which can increase the overall acoustic performance of the detail.
Table 5 confirms the laboratory tested values for Weighted Sound Reduction Index (dB Rw) in accordance with BS EN ISO 140-3: 1995, BS 2750 Pt 3: 1995.
Table 5: CW Acoustic Performance - Weighted Sound Reduction Index
| Product Type | Thickness (mm) | Rw (dB) |
|---|---|---|
|
CW-CB30 |
75 |
21 |
|
CW-FS60 |
90 |
22 |
|
CW-FS120 |
120 |
25 |
Siderise offers a range of complementary acoustic mass overlay materials which can further enhance the overall acoustic performance of the construction.
The Siderise AB10 is a flexible acoustic membrane for use as a mass-barrier above Siderise CW-FS fire stops in curtain walls. Using this acoustic upgrade offers an improvement to the acoustic performance of the firestop. Incorporating mass barriers such as the Siderise AB10 into slab-edge details can assist with controlling floor-to-floor sound transmission.
Siderise AB10 is quick to install and is suitable for use in all curtain walls. The product is thin, flexible, and is designed to accommodate façade movement, unlike traditional mass-barrier materials such as steel or plasterboard.
As the AB10 is sold as an acoustic upgrade for our CW-FS firestops, we have not tested its standalone performance. However, for the purposes of assessment by project acoustic consultants, the Weighted Sound Reduction index (dB Rw) of the mass barrier layer alone is presented below (Table 6).
Table 6: AB acoustic performance - Weighted Sound Reduction Index
| Product Type | Product Surface Mass (kg/m2) | Rw (dB) |
|---|---|---|
|
AB10 |
10 |
28 |
Table 7: CW-FS, CW-AB and CVB/C acoustic performance
| Product Type | 21 - 30dB Rw | 21 - 30dB Rw + Ctr | 36 - 50dB Rw | 36 - 50dB Rw + Ctr | 50dB Rw | 50dB Rw + Ctr |
|---|---|---|---|---|---|---|
|
CW-FS60 |
23 |
21 |
||||
|
CW-FS120 |
25 |
23 |
||||
|
CW-FS120 +AB10 Overlay |
37 |
32 |
||||
|
CW-FS120 + AB10 Overlay + CVB/C10 below |
51 |
45 |
||||
|
CW-FS120 + 2mm Steel Plate Overlay + CVB/C10/75 below |
53 |
45 |
The table above illustrates typical acoustic performance of CW-FS, CW-AB and CVB/C products when used in an arrangement, please see our website for individual product information and standard details. Please note that the values presented in the above table refer to the standalone performance of Siderise products only. For full system performance requirements given as a DnT,w or Dn,f,w value, Contact our façades technical team at technical.services@siderise.com for performance guidance.
Thermal conductivity: λ = 0.038 W/m.K +/-5% (tested foil to foil) to EN 12667: 2001
Siderise Perimeter Barriers Fire stops for Curtain Walling and Weathertight Façade Systems
Table 8: Product Properties
| Properties | Value |
|---|---|
| Form Supplied |
Sheets : 1200mm x 1200mm (UK and EU); 1200mm x 1150mm (RoW): Thickness is denoted by the rating Pre-cut strips: 1200mm x (void width + compression) x thickness, please see tables 2-4 |
| Colour |
Solid, green-brown exposed edges with silver aluminium top and bottom facings |
| Finish |
Aluminium Foil |
| Density |
Nominal 75 kg/m3 |
| Thermal Conductivity |
λ = 0.038 W/m.K ±5% (tested foil to foil) to EN 12667: 2001 |
| Void Width |
20mm to 600mm Please see tables 2-4 |
| Fungi Resistance |
When tested to ASTM C1338-19 no fungal growth was observed after 28 days |
| Water Vapour Absorption |
<5% by weight to ASTM C1104-19 (with foil facing removed). This meets the standard specification for ‘Mineral Fibre Blanket Thermal Insulation for Light Frame Construction and Manufactured Housing’ ASTM C C665-17, clause 7.5 |
| Reaction to fire |
EN 13501-1 : Class 'A1' |
| Resistance to fire |
30 to 180 minutes, please see tables 2-4 |
Table 9: Physical Characteristics
| Properties | Value |
|---|---|
| Manufacturer and Product Name |
Siderise CW-FS |
| Product Type |
Perimeter Barriers and Firestops for Curtain Walling |
| Code/Model/Reference/SKU |
CW-FS |
| Description |
See 'Product Description' section |
| Application/Use |
See 'Application' section |
| Material |
See Material Data Sheet section 3 |
| Weight |
Precut strips - Max Carton Weight 30kg Full individual sheets from 8.3 +/- 0.1 kg to approx 13.7+/- 0.4 kg (75mm to 120mm thick respectively) |
| Finish / Colour |
Solid, green-brown exposed edges with silver aluminium top and bottom facings |
| Packaging |
Pre-cut strips packaged in cardboard cartons size |
| Pack Size |
Pre-cut strips packaged in cardboard cartons size up to 1230mm x 610mm Full sheets packaged on pallets 1210mm x 1210mm |
| Unit of Measure |
millimetre (mm) |
| Chemical properties / Safety data sheets |
See Material Data Sheet section 3 |
| Size / Dimensions (product & installation spatial requirement) |
See Table 8 'Form Supplied' |
| Shelf Life |
N/A Store in dry conditions and protect from mechanical damage. |
Movement Characteristics-Curtain walling and external facade deflection
For curtain walling applications it is imperative that the installed firestop can function effectively with due regard to all designed movement serviceability limits.
Siderise recognises that curtain walling and cladding façade systems will deflect due to:
- Positive wind-load
- Negative wind-load
- Occupational live load
The above are covered by EN 13116:2001.
Typically, a project may stipulate that the curtain walling system may have the following allowable deflection limits:
Under the declared wind loads the maximum frontal deflection of the curtain walling framing members shall not exceed L/200 or 15mm, whichever is less; when measured between the points of support or anchorage to the building structure in compliance with EN 13116. [Extract from EN 13830]
For vertical applications where the façade deflection may be up to 15mm, we recommend that you calculate the design deflection of the external façade system in both positive and negative wind load situations. Then follow Tables 2 to 4 + the additional design deflection of the system if required. Additional material allowances should be included whenever façade deflection is anticipated beyond the product compression requirement. For example, with a maximum expected façade deflection of 15mm:
Void Width + 10% Compression + Facade Deflection
For 180mm void = 180mm +18mm + 15mm = 213mm of CW-CB/ CW-FS
Where the required compression of the firestop is greater than 10%, we suggest trialing the installation on-site to ensure it can be installed, as feasibility will vary depending on the void width.
These factors may inevitably combine to preclude the suitability and therefore the use of certain other systems e.g. high-density material slab products.
However, the CW-FS fire stop systems are remarkably effective for their function within curtain walling as the unique material construction can accept the cyclical negative and positive wind and live loads imposed on the façade.
Recyclability
The stone wool core is recyclable.
Third-party verified EPD
Siderise CW Perimeter Barriers and Firestops have an Environmental Product Declaration (HUB-1301) in accordance with EN 15804+A2 & ISO 14025 / ISO 21930. Please see EPD in Product Resources or EPD Hub for further information.
60 Year Design life
To confirm long-term durability, CW Perimeter Barriers and Firestops have been put through EOTA TR 024 ‘Type X’ accelerated age testing. This is the harshest category which replicates exposure to rain, UV, high temperatures, and frost and thaw cycles.
When correctly installed in recommended applications, CW Perimeter Barriers and Firestops have an expected service lifespan of 60 years.
The following information is available upon request or via download from the website:
- Third-Party Certification
- Declaration of Performance
- Environmental Product Declaration
- Material Data Sheet
- Standard Details
- Installation Instructions
- Installation Video
- NBS Specification Clauses
For technical advice or support please contact: technical.services@siderise.com
For Installation Training or Site Inspections please contact: site.services@siderise.com
For technical advice or support in the Middle East, India or Asia Pacific contact: smetech@siderise.com
The information in this datasheet is believed to be accurate at the date of publication. Siderise has a policy of continuous product improvement and reserves the right to alter or amend the specifications of products without prior notice. Siderise does not accept responsibility for the consequences of using the products described outside of the recommendations within this datasheet. Expert advice should be sought where there is any doubt about the correct specification or installation of Siderise products.


Installation
Step by step instructions for installing Siderise passive fire protection products and systems to our recommendations.

FAQs
Find answers to some of the most frequently asked questions
Yes, our site services engineers combine classroom learning with toolbox training and includes mock-up benchmark installations, free-of-charge.
Our void sizes vary depending on the product, required fire resistance, test standard and installation compression. You can view the available void sizes on each product’s technical data sheet.
CW-FS Firestop and CW-CB Cavity Barrier is a dry-fix solution. This means it does not require additional sealant to achieve its certified fire resistance performance.
The products have been tested without any penetrations. If you can’t avoid penetrations, contact our Technical Services team who will be able to provide you with guidance.
Siderise created Lamella insulation in the 1990s to provide a fire resistant core that could also withstand building movement for reliable form and fit. Learn more about the technology.
Contact us
We're here to help you
Call for our main switchboard
Email us for technical enquiries
Email us for site support
Complete the form for the right response
Augmented Reality
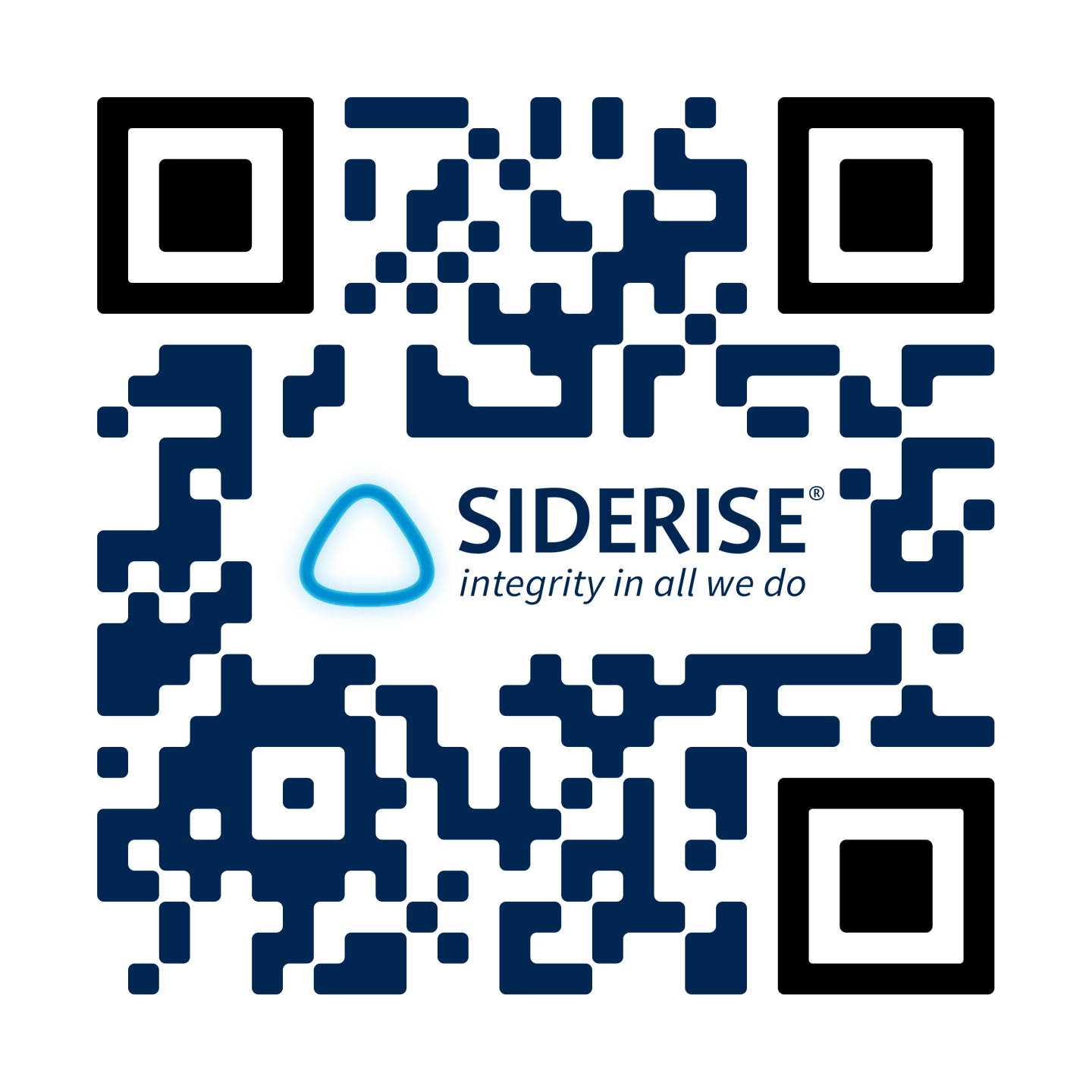
Point your camera at the QR code. Tap the banner that appears on your screen.

