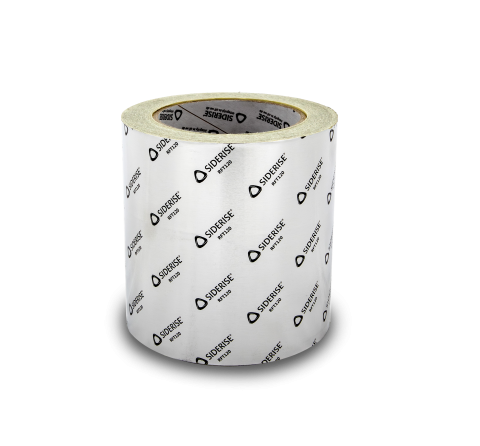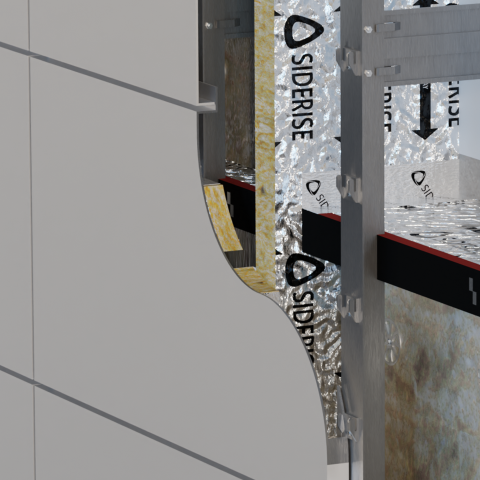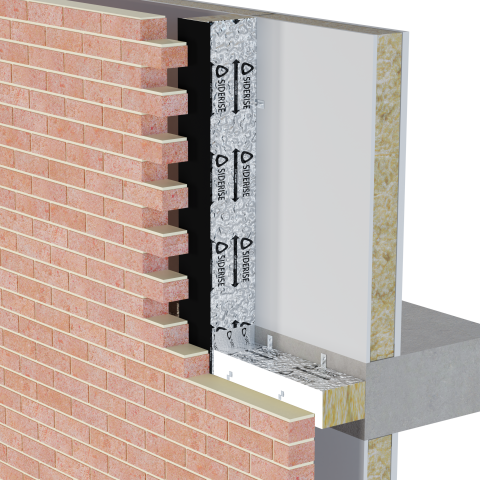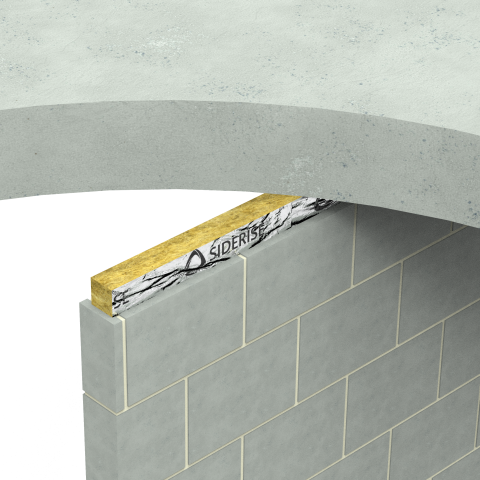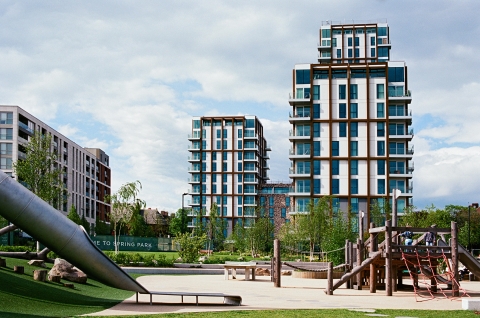Siderise BB-FB Balcony Bracket Fireboard
A quick to install encapsulation solution for balcony brackets to maintain compartmentation
A Simple solution to complex detail
BB-FB Balcony Bracket Fireboard comprises high density stone wool fire protection boards which are cut onsite to match the void size and specific dimensions of the bracket connection. The cut sections are then assembled to encapsulate the thick steel bracket, providing a straightforward way to maintain compartmentation when abutted by Siderise cavity barriers and firestops in any masonry or cladding façade.
BB-FB Balcony Bracket Fireboard is a simple and tested alternative to ad-hoc solutions created onsite
BB-FB Balcony Bracket Fireboard can be used to encapsulate balcony brackets on masonry and cladding systems
The product is easily cut to suit the measured void size and geometry of the balcony bracket
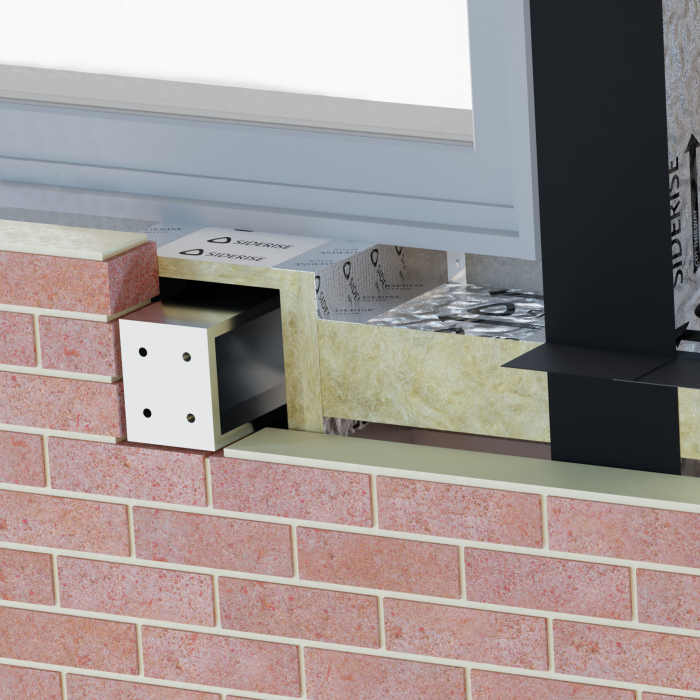
Siderise BB Balcony Bracket provides a rapid solution for continuing compartmentation of cavity barriers and fire stops where interfacing with a balcony bracket in the cavity when abutted either side by Siderise Cavity Barriers and Fire Stops such as:
- Siderise EW– Cavity Barriers and Firestops for use in external masonry wall build-ups
- Siderise RH/RV – Cavity Barriers for use in ventilated facade build-ups
Siderise BB-FB has been tested in conjunction with a firestop fitted under compression to EN 1366-4:2006+A1: 2010 (WF 426636/R) and achieved over 2 hours of fire resistance – 120 minutes Integrity / Insulation.
This product represents an ideal combination of qualified performance and practical installation.
Balcony bracket connectors come in a wide range of styles and sizes, therefore project-specific advice for your application should be sought from Technical Services.
The suitability of these products for a given Project Specific Detail depends upon many factors, primarily:
- The size and geometry of the balcony connector and its associated base plate, fixing bolts, and thermal break.
- The size and position of the balcony connector and its associated base plate relative to the thickness of the compartment slab.
- Clearance around the connector and any potential clashes with surrounding elements.
In order to offer feedback on the suitability of these products within the Project Specific Detail, we would require detailed drawings of the connector which should be fully dimensioned and also show the relationship between the connector and the slab/compartment floor assembly (i.e. how much clearance there is to the top/bottom of the floor). Any thermal break material should be shown and the nature of the material identified. Please provide architectural drawings in vertical section, horizontal section, and elevation. These should be dimensioned and indicate the proposed positioning of cavity barriers or firestops and their required fire resistance.
Siderise BB-FB should be fitted tightly around the baseplate and requires 50mm (2 x layers of 25mm) to the bottom and to either side of the baseplate, and a minimum of 15mm to the top.
Siderise BB-FB comprises of high-density stone wool insulation, the material is faced with a reinforced aluminium foil.
Siderise BB-FB balcony bracket kit is supplied in sheet form (2000x1180mm for 25mm sheets and 1200x1000mm for 15mm sheets). The product is easily cut on site to suit the site measured void size and geometry of the balcony bracket. This methodology provides the greatest level of tolerance. Alternatively, the product can be supplied in kit form to provided measurements on request.
Siderise BB Cavity Barrier solutions should be installed in accordance with PD 6697:2019 - 'Recommendations for the design of masonry structures to BS EN 1996-1-1 and BS EN 1996-2' when used in conjunction with Siderise EW in external masonry wall build-ups:
- Must be installed with a DPC extending a minimum of 25mm into the cavity either side of where the product contacts the brickwork unless the BB-FB is protected from moisture via other means (e.g. cavity tray). DPC to be sourced separately.
Siderise BB-FB is manufactured from non-combustible stone wool faced with reinforced aluminium foil.
Siderise BB-FB has been tested generally in accordance with EN 1366-4:2006+A1: 2010 and achieved 120 minutes Integrity and 120 minutes Insulation (WarringtonFire Test Report No. 426636/R).
Table 1: Resistance to Fire to EN1366-4
| Product Ref. | Void Width (mm) | Integrity (Mins) | Insulation (mins) |
|---|---|---|---|
|
SIDERISE® BB-FB |
250 (Tested) |
120 |
120 |
Please see Standard Details for further information on the configuration of BB-FB.
Siderise BB-FB
Siderise offers a number of ancillary products to complement the BB-FB, these include:
Spiral Fixings which are required as part of the BB-FB assembly and must be installed as per the Installation Instructions.
Aluminium Jointing Tape must be used at all joints and intersections:
- RFT120/45 (120mm wide x 45m rolls)
- Adhesive backed
- Supplied in boxes of 8
Table 2: Product Properties
| Properties | Value |
|---|---|
| Form Supplied | 25mm Sheets: 2000mm x 1180mm; 15mm Sheets: 1200mm x 1000mm |
| Resistance to Fire | Please see Table 1 |
| Chemical | The base stone wool is chemically inert. An aqueous extract of the rock wool is neutral (pH7) or slightly alkaline. Resistant to most acids and weak alkaline solutions. |
| Biological | Vermin and rot proof and does not encourage the growth of fungi, mould, or bacteria. |
| Effect of water | Non-hygroscopic. Unaffected by humid atmosphere. Must be suitably damp proofed in accordance with codes of practice for masonry constructions. |
| Compatibility | No maintenance required unless disturbed |
| Maintenance | No maintenance required unless disturbed. |
| Handling | Easy to handle but should be treated with due care to ensure material integrity and shape are maintained. |
| Storage | Store in dry conditions. |
The stone wool core is recyclable.
The following information is available for download via the website:
- Standard Details
- Installation Instructions
- Safety Data Sheet
- NBS Specification Clauses
For technical advice or support please contact: technical.services@siderise.com
For Installation Training or Site Inspections please contact: site.services@siderise.com
The information in this datasheet is believed to be accurate at the date of publication. Siderise has a policy of continuous product improvement and reserves the right to alter or amend the specifications of products without prior notice. Siderise does not accept responsibility for the consequences of using the products described outside of the recommendations within this datasheet. Expert advice should be sought where there is any doubt about the correct specification or installation of Siderise products.


FAQs
Get quick answers to common queries or contact our team for more advice. Your questions answered.
Yes, our site services engineers combine classroom learning with toolbox training and includes mock-up benchmark installations, free-of-charge.
BB-FB Balcony Bracket Fireboard must be installed with a DPC extending a minimum of 25mm into the cavity either side of where the product contacts the brickwork, unless it is protected from moisture via other means (e.g. cavity tray)
Balcony bracket connectors come in a wide range of styles and sizes. Get in touch with our technical team for project-specific advice
Case Studies
Related projects
Siderise is a market leader in the design and development of specialist passive fire.
Contact us
We're here to help you
Call for our main switchboard
Email us for technical enquiries
Email us for site support
Complete the form for the right response
Augmented Reality
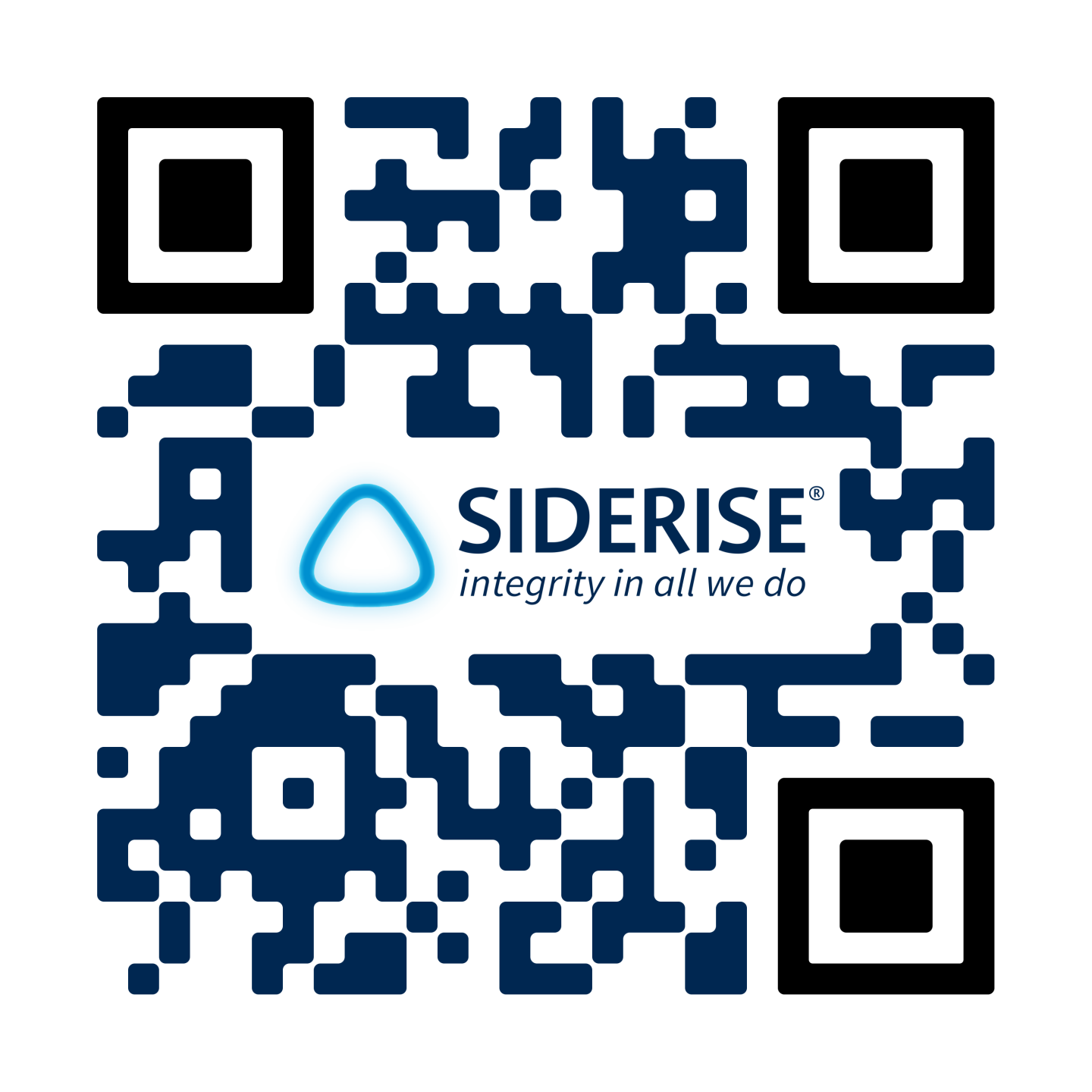
Point your camera at the QR code. Tap the banner that appears on your screen.

