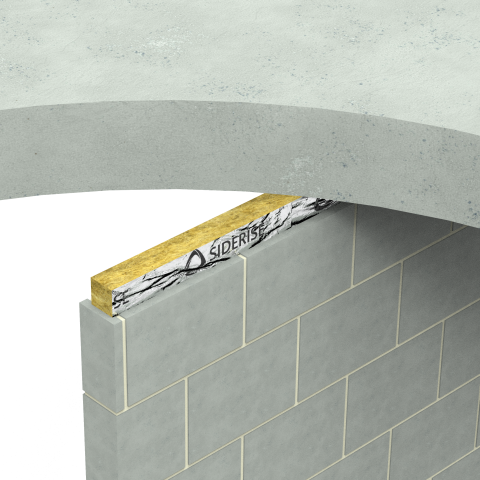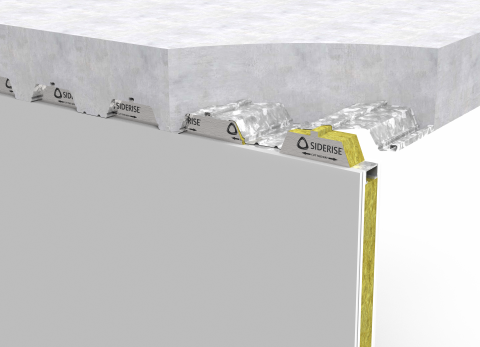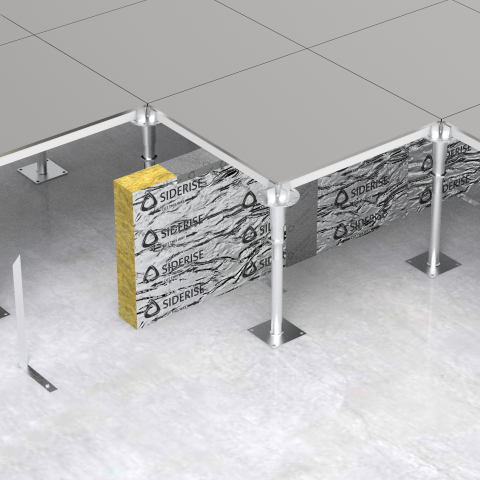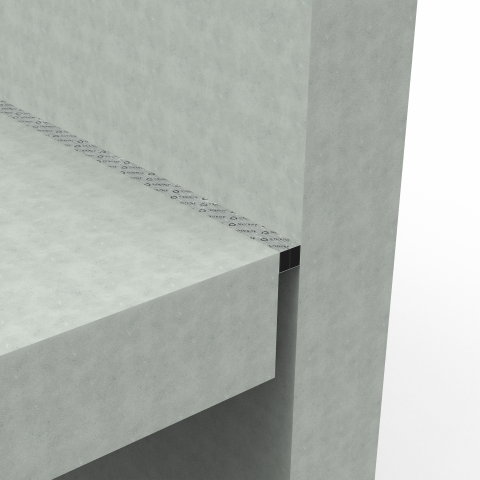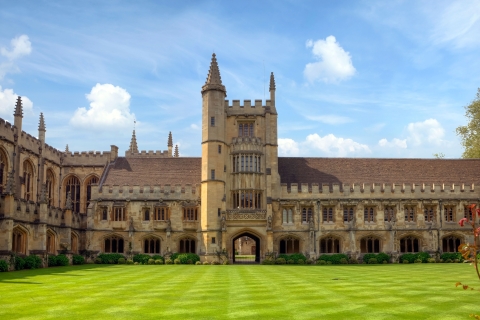Solutions for inhibiting the movement of fire and smoke through concealed spaces
Passive fire protection for building interiors
From roofs to walls and floors, hidden voids that undermine the compartmentation of sub-divided interior spaces can be found. These include joints located between the structural soffit and the tops of compartment walls or partitions, suspended ceilings and raised access floors.
We offer an array of passive fire protection solutions specifically designed to help address these problem areas where quality control, consistency and protected escape routes are at risk of being compromised. They can also help with airborne sound transmission across separated internal spaces.
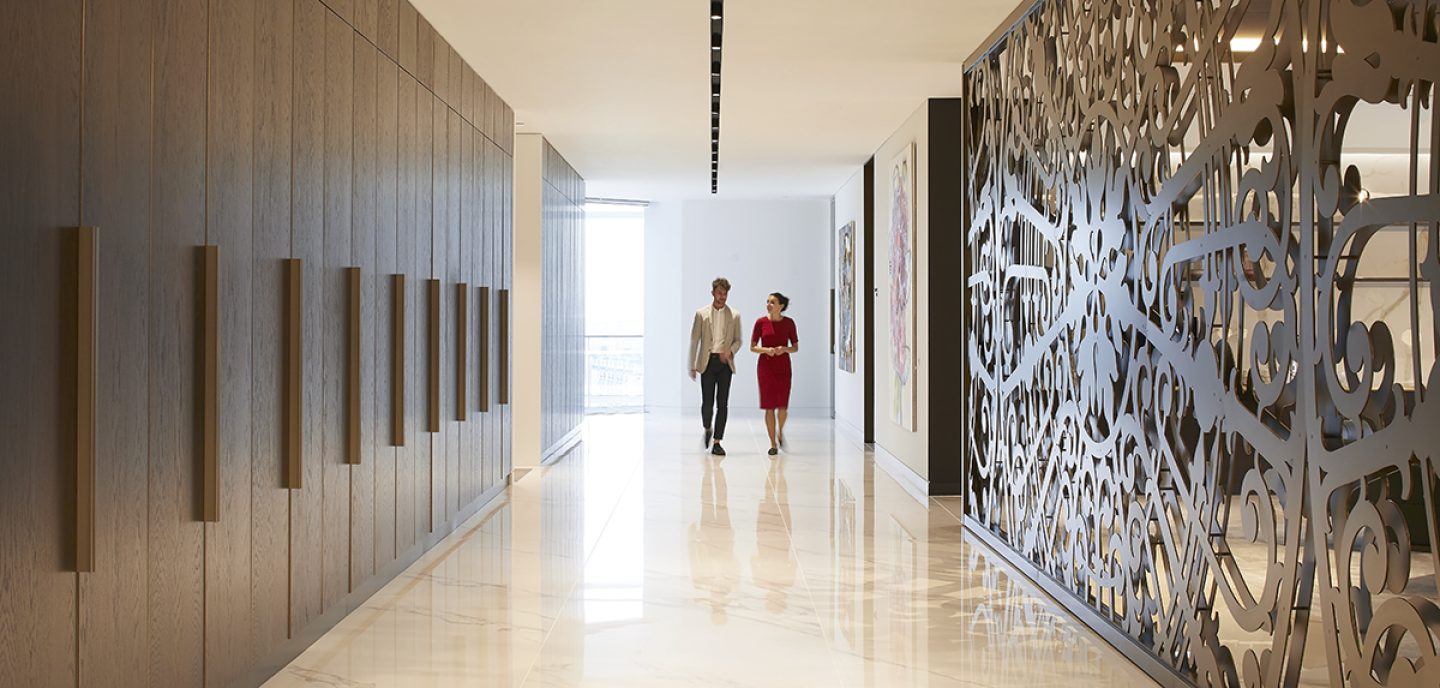

Acoustic solutions
Did you know we have a number of acoustic solutions for curtain wall systems?
Contact us
We're here to help you
Call for our main switchboard
Email us for technical enquiries
Email us for site support
Complete the form for the right response
