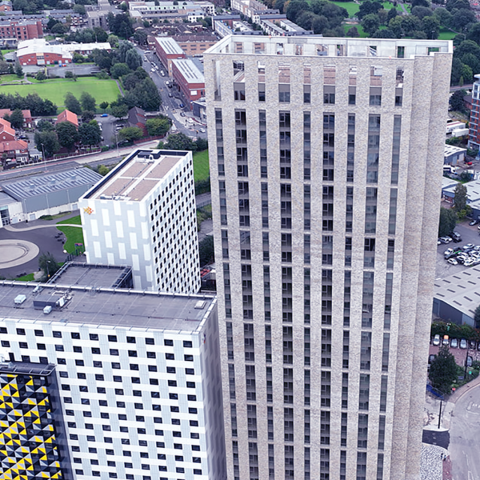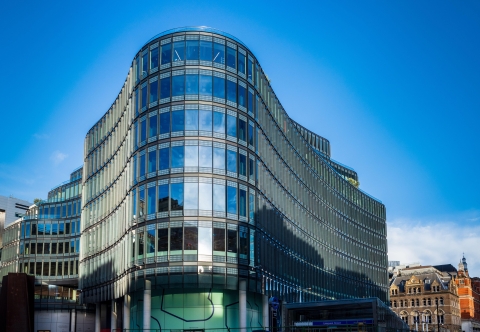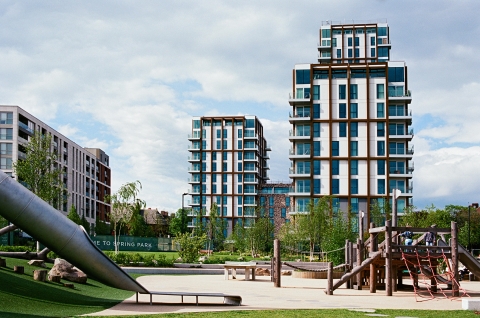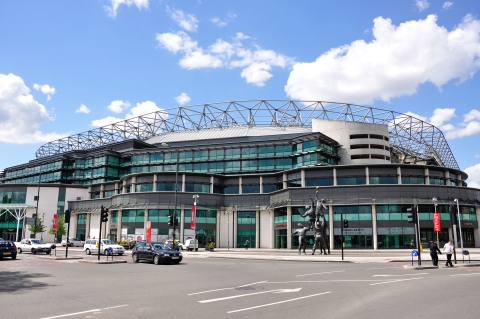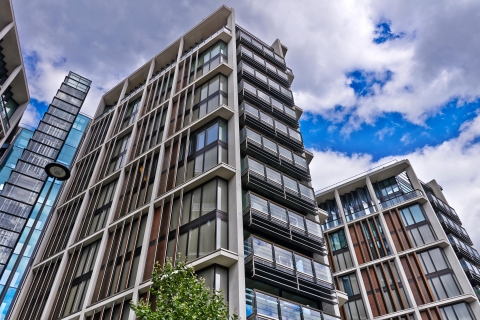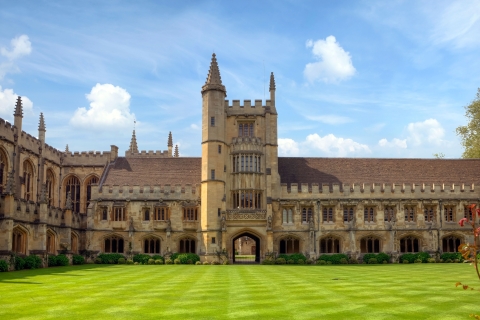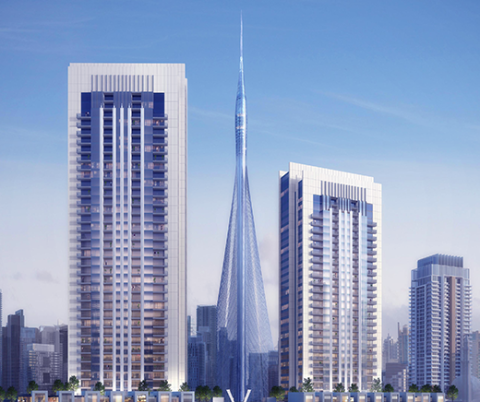Details
Year
2020
Location
Manchester, UK
Application
Curtain wall
Building use
Residential
Consultant
DP Squared Ltd (Structural Engineer)
Architect
SimpsonHaugh & Partners
Main contractor
Renaker Build Ltd
Façade/sub-contractor
Focchi Ltd
Products used
CW-FS Firestop
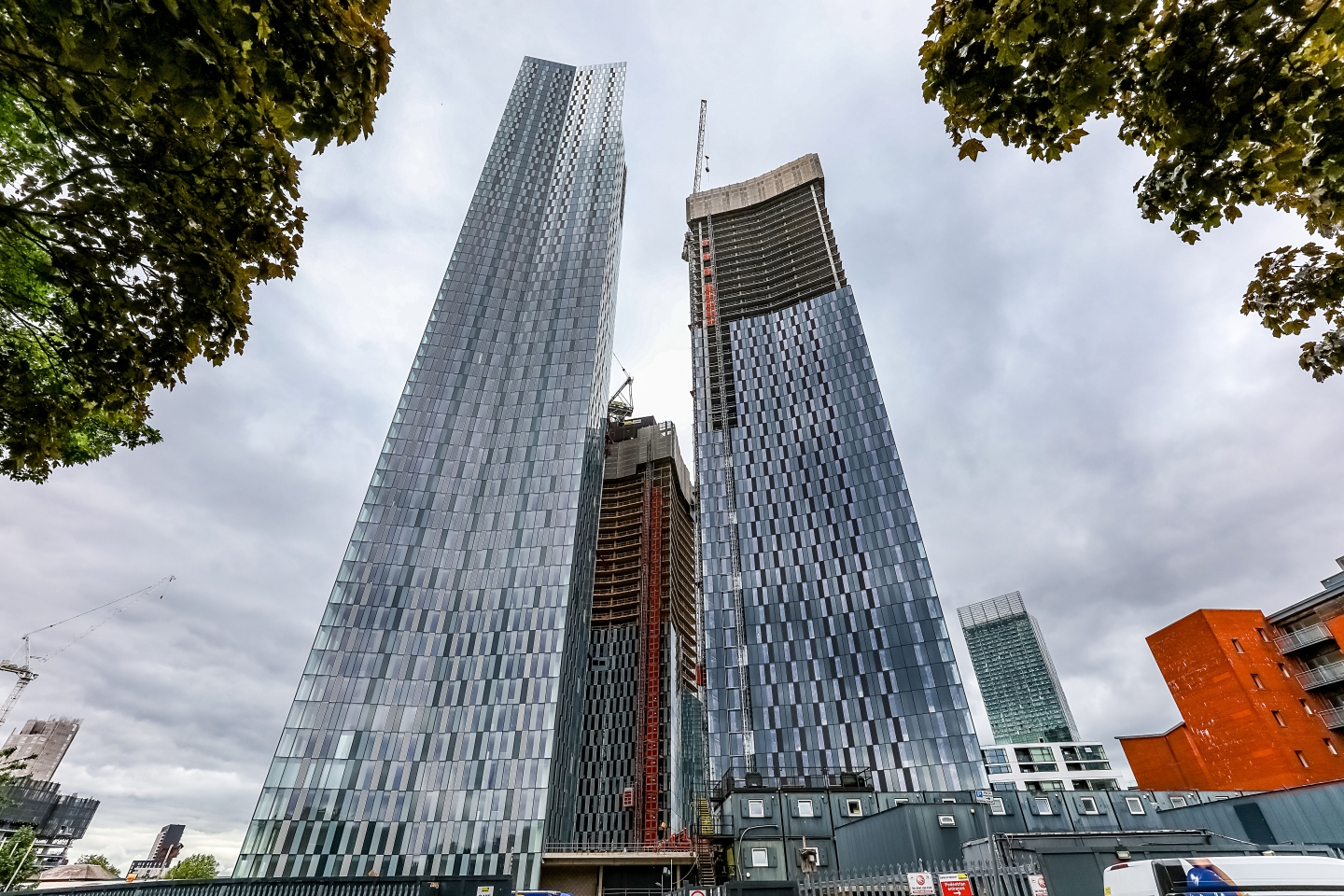
Summary
The prestigious Deansgate Square offers 1,508 luxury apartments across four striking high-rise glazed towers— all protected with CW-FS Firestop.
Designed by SimpsonHaugh & Partners for developers Renaker, the development’s highest tower stands at 201 metres with 67 storeys, making it the tallest building in Manchester and the second highest residential tower in the UK— with the other towers offering 53, 47, and 40 storeys. All the towers are clad with a fully glazed unitised curtain walling system with different panel types arranged in a regular geometric composition, creating a uniform façade pattern over the full length and width of the towers.
To meet the passive fire protection requirements for the project, cladding contractors Focchi specified the CW-FS Firestop specifically designed and tested for curtain walling applications. This was installed throughout the development to seal the gap between external curtain walling system and the floor slab whilst maintaining continuity of fire resistance. As well as preventing the passage of fire and smoke, it also provides an effective acoustic barrier and plenum lining.
Dave Brown, Project Director at Focchi, commented on the specification:
“We are a strong advocate of Siderise passive fire protection products due to their third-party testing and the technical support we receive from the company. This has led us to use them on many previous projects. The Siderise fire barriers have the flexibility to deal with site tolerances and deflection and offer our installers ease of installation.”
With installation quality critical to the performance of passive fire safety products, Focchi used the Siderise Inspection App throughout the project. This allowed them to easily record progress and quality of installation, carry out audits, and identify and work remotely with the Siderise technical team to address any issues. It also offers a visual record of these hidden elements for building operators to refer to throughout the lifetime of the building.

Contact us
Our global teams are ready to provide the support you need
